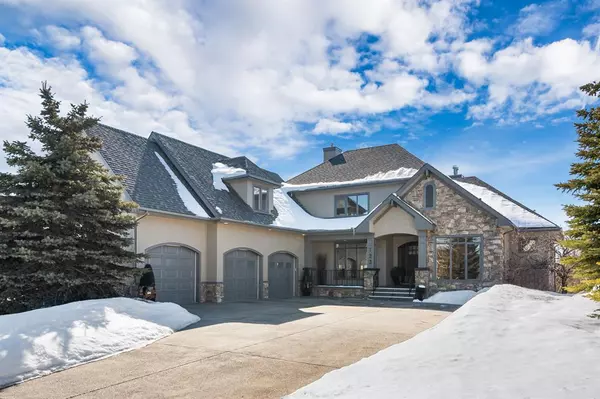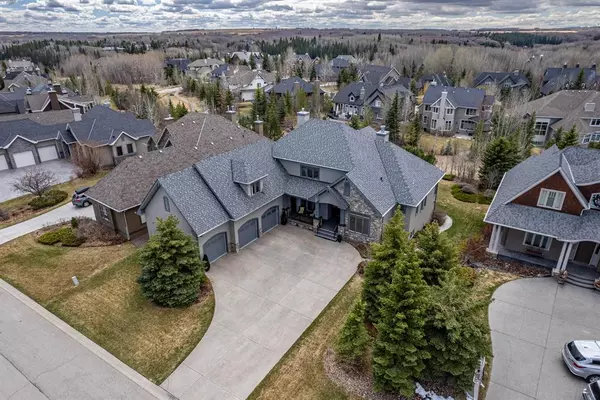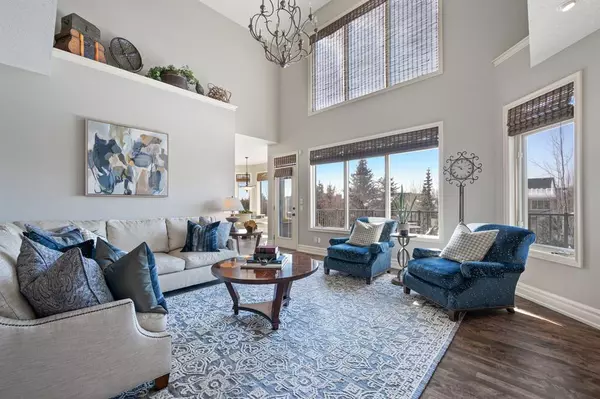For more information regarding the value of a property, please contact us for a free consultation.
Key Details
Sold Price $1,595,000
Property Type Single Family Home
Sub Type Detached
Listing Status Sold
Purchase Type For Sale
Square Footage 3,137 sqft
Price per Sqft $508
Subdivision Elbow Valley
MLS® Listing ID A2034036
Sold Date 04/10/23
Style 2 Storey
Bedrooms 4
Full Baths 3
Half Baths 1
Condo Fees $204
HOA Fees $204/mo
HOA Y/N 1
Originating Board Calgary
Year Built 2000
Annual Tax Amount $5,965
Tax Year 2022
Lot Size 0.300 Acres
Acres 0.3
Property Description
NOTE: OPEN HOUSE DATES HAVE CHANGED! Introducing the ultimate dream home you've been looking for! Nestled away in a serene and highly coveted cul-de-sac in Elbow Valley, this stunningly renovated property boasts immaculate finishes that exude warmth and comfort, making it the perfect haven to call home. You'll be greeted by a newly renovated front porch and custom-designed door that sets the tone for the luxury that awaits inside. The home has been custom designed and the furniture is offered with the home complete as a beautiful move in ready package. The main level features a great room with a gas fireplace, complete with custom-built bookcases and cabinets finished with floor-to-ceiling granite. Sun-soaked with natural light, the chef's kitchen comes equipped with a gas range, a spacious breakfast area, and direct access to the deck. The main level also includes a dining room, beautiful laundry room, large office space, and a master suite with a private deck entrance, a lavish ensuite with double sinks, soaker tub, steam shower, and a walk-in closet.
The upper level offers ample space for a growing family, with two generous bedrooms, a full bathroom, and a media/bonus room perfect for quality family time. Not to be missed is the cozy loft area with stunning mountain views! The lower level is designed with entertaining in mind, offering a fully finished walkout family area anchored by a stacked stone tile gas fireplace and custom built-in shelving and storage cabinetry. The wet bar is a masterpiece, complete with granite counters, custom cabinets, under-mount lighting, wine and beverage coolers, and a full wine storage room. Enjoy the covered patio that leads to a beautifully landscaped yard and firepit. The lower level also includes a fourth bedroom with an ensuite and a massive storage room that could easily be converted to a fifth bedroom. The utility room speaks of the highly cared for home with full maintenance records and cleanliness rarely seen.
Enjoy the spectacular and unparalleled heated three-car garage with custom Epoxy floors, floor drains, custom storage cabinets, butcher block workbench, sink, beverage fridge and hot/cold running water connection for a hose. Entertain or pursue your hobby in this spotless space.
Step outside onto one of two south-facing decks and take in the breathtaking views of the surrounding landscape. The private location of this home ensures that you can enjoy your outdoor space in peace and tranquility.
Located in the heart of Elbow Valley, this home is part of a well-known community that boasts a clubhouse, miles of walking trails, and tennis courts for residents to enjoy. A park near the lake is the perfect spot to relax and take in the natural beauty of the area.
Don't miss out on the opportunity to own this exceptional luxury home in one of the most desirable communities in the area.
Schedule a viewing today and start living the life of luxury that you deserve.
Join us for the OPEN HOUSE March 25 from 1-5pm!!!
Location
Province AB
County Rocky View County
Area Cal Zone Springbank
Zoning R1
Direction N
Rooms
Other Rooms 1
Basement Separate/Exterior Entry, Finished, Full
Interior
Interior Features Built-in Features, See Remarks, Walk-In Closet(s), Wet Bar, Wired for Sound
Heating Boiler, In Floor, Fireplace(s), Forced Air, Natural Gas
Cooling Central Air
Flooring Carpet, Hardwood, Tile
Fireplaces Number 2
Fireplaces Type Blower Fan, Gas, Living Room, Recreation Room, Stone
Appliance Bar Fridge, Built-In Gas Range, Built-In Oven, Central Air Conditioner, Dishwasher, Freezer, Gas Range, Microwave, Refrigerator, Washer/Dryer, Window Coverings
Laundry Laundry Room, Main Level
Exterior
Parking Features Aggregate, Heated Garage, Insulated, Oversized, Triple Garage Attached
Garage Spaces 5.0
Garage Description Aggregate, Heated Garage, Insulated, Oversized, Triple Garage Attached
Fence None
Community Features Clubhouse, Fishing, Lake, Park, Playground, Sidewalks, Tennis Court(s)
Amenities Available Beach Access, Clubhouse, Gazebo, Park, Picnic Area, Playground, Racquet Courts, Snow Removal
Roof Type Asphalt Shingle
Porch Awning(s), Deck
Lot Frontage 79.93
Total Parking Spaces 5
Building
Lot Description Backs on to Park/Green Space, Cul-De-Sac, Landscaped
Foundation Poured Concrete
Sewer Public Sewer
Water Public
Architectural Style 2 Storey
Level or Stories Two
Structure Type Wood Frame
Others
HOA Fee Include Amenities of HOA/Condo
Restrictions Architectural Guidelines
Tax ID 76909785
Ownership Private
Pets Allowed Yes
Read Less Info
Want to know what your home might be worth? Contact us for a FREE valuation!

Our team is ready to help you sell your home for the highest possible price ASAP




