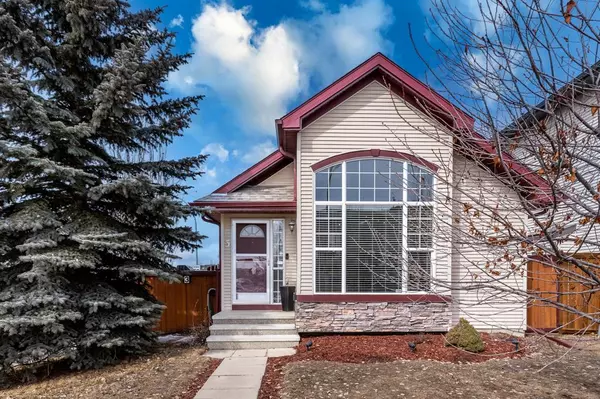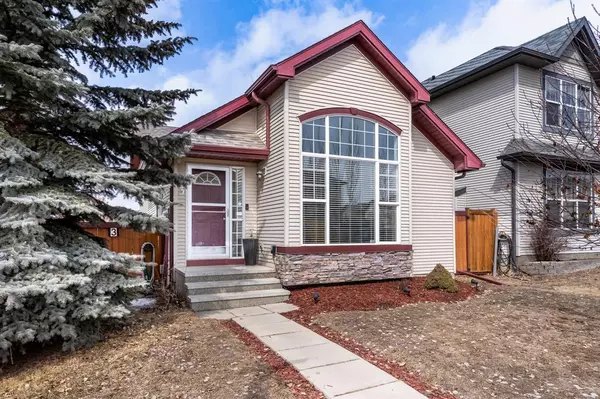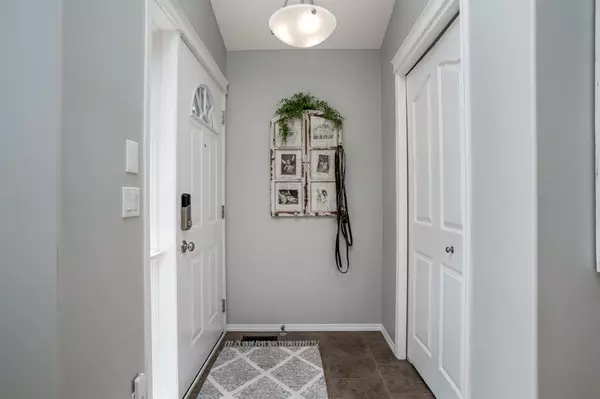For more information regarding the value of a property, please contact us for a free consultation.
Key Details
Sold Price $508,000
Property Type Single Family Home
Sub Type Detached
Listing Status Sold
Purchase Type For Sale
Square Footage 1,006 sqft
Price per Sqft $504
Subdivision Cranston
MLS® Listing ID A2037787
Sold Date 04/09/23
Style 4 Level Split
Bedrooms 3
Full Baths 3
HOA Fees $14/ann
HOA Y/N 1
Originating Board Calgary
Year Built 2004
Annual Tax Amount $2,774
Tax Year 2022
Lot Size 4,004 Sqft
Acres 0.09
Property Description
Absolutely Stunning! This home has it all. From the moment you walk in to this charming 4 level split, you will notice the attention to detail and the pride of ownership. Freshly painted through out, this home has been meticulously and lovingly maintained by the original owners. The main living area is open concept, and boasts vaulted ceilings and extra large windows, with hardwood floors and 2 eye catching wood wall features. The kitchen is spacious and well equipped, with recently upgraded stainless steel appliances, plenty of cupboard and counter space, and a corner pantry. The peninsula island has an eat-up bar with room for seating, and dining nook has plenty of space for your dining table and chairs. The sliding glass doors off the dining nook lead to the yard and the first of 2 decks. On the upper level, you will find 2 bedrooms and 2 full bathrooms, including the spacious primary bedroom which has a walk-in closet, an en-suite bathroom, and sliding glass doors to the private second deck which overlooks the back yard. The 3rd level is ideal for entertaining, with a fireplace and plenty of room for your family and friends to gather. Currently set up as a tv room and home office, this versatile space can be utilized any way you like! Head down to the fully finished 4th level where you will find a laundry room, a storage area with a work bench, and 3rd full bathroom and a large 3rd bedroom with a huge walk in closet. The fully fenced back yard offers plenty of outdoor space to enjoy, including the hot tub! The double detached garage has 60 amp power, and there is a parking pad located right next to the garage. Other features of this home include Air-Conditioning (2015), built in led trim lights (2021), a new roof (2019) new skylites (2019), newly upgraded Toto toilets, in home speakers, and a brand new 50 gallon hot water tank (2023). Do NOT miss out on this fantastic property!
Location
Province AB
County Calgary
Area Cal Zone Se
Zoning R-1N
Direction S
Rooms
Other Rooms 1
Basement Finished, Full
Interior
Interior Features Closet Organizers, Double Vanity, Kitchen Island, No Smoking Home, Open Floorplan, Pantry, Storage, Walk-In Closet(s)
Heating Forced Air, Natural Gas
Cooling Central Air
Flooring Carpet, Ceramic Tile, Hardwood, Vinyl
Fireplaces Number 1
Fireplaces Type Gas, Living Room, Mantle, Other, Tile
Appliance Central Air Conditioner, Dishwasher, Electric Stove, Garage Control(s), Microwave, Oven, Refrigerator, Washer/Dryer, Window Coverings
Laundry In Basement
Exterior
Parking Features Double Garage Detached
Garage Spaces 2.0
Garage Description Double Garage Detached
Fence Fenced
Community Features Fishing, Schools Nearby, Playground, Sidewalks, Shopping Nearby
Amenities Available Clubhouse, Playground, Recreation Facilities
Roof Type Asphalt Shingle
Porch Deck
Lot Frontage 33.73
Exposure S
Total Parking Spaces 2
Building
Lot Description Back Lane, Back Yard, Corner Lot, Fruit Trees/Shrub(s), Front Yard, Lawn, Garden, Landscaped, Rectangular Lot
Foundation Poured Concrete
Architectural Style 4 Level Split
Level or Stories 4 Level Split
Structure Type Vinyl Siding,Wood Frame
Others
Restrictions None Known
Tax ID 76764256
Ownership Private
Read Less Info
Want to know what your home might be worth? Contact us for a FREE valuation!

Our team is ready to help you sell your home for the highest possible price ASAP
GET MORE INFORMATION





