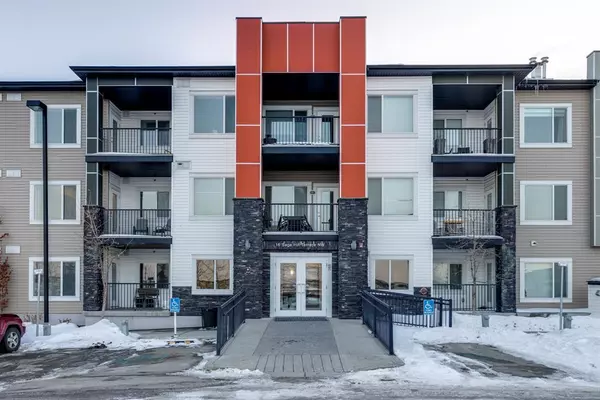For more information regarding the value of a property, please contact us for a free consultation.
Key Details
Sold Price $228,000
Property Type Condo
Sub Type Apartment
Listing Status Sold
Purchase Type For Sale
Square Footage 569 sqft
Price per Sqft $400
Subdivision Sage Hill
MLS® Listing ID A2036325
Sold Date 04/08/23
Style Apartment
Bedrooms 1
Full Baths 1
Condo Fees $338/mo
Originating Board Calgary
Year Built 2016
Annual Tax Amount $1,151
Tax Year 2022
Property Description
Welcome to this IMMACULATE 1 bedroom, 1 bathroom plus den condo in the amazing community of Sage Hill surrounded by amazing walking paths, parks and schools. This condo features everything you will need with a beautifully finished kitchen with granite counter tops, tiled back splash, microwave/hood vent combo for maximum cupboard space, a full sized pantry, stainless steel appliances and room for a dining table! It also features a large living area for relaxing or entertaining with a large window with an abundance of natural light and a ceiling fan for maximum air circulation. A large bedroom with a walk-in closet, a 3 piece bathroom and front load stacked in-unit washer and dryer. The den is the perfect spot for your at home office, nestled in the front corner away from the living room TV for quiet privacy! Enjoy the morning sun on the northeast facing balcony that overlooks a ravine and not just other buildings! Take advantage of all the floor space in this unit with the in floor heating system and no need for an A/C unit, with the NE facing windows, you get natural light all day without having the sun shinning directly on the windows, keeping it cool on the hottest days! Stay warm in the winter with the HEATED & SECURED underground parking and a secured bike storage area underground as well. This professionally managed building is very well taken care of and shows it! Book your showing today to check out this AMAZING HOME!
Location
Province AB
County Calgary
Area Cal Zone N
Zoning M-1 d100
Direction NE
Rooms
Basement None
Interior
Interior Features Ceiling Fan(s), Granite Counters, No Smoking Home, Open Floorplan, Pantry, Vinyl Windows, Walk-In Closet(s)
Heating Boiler, In Floor, Natural Gas
Cooling None
Flooring Carpet, Laminate
Appliance Dishwasher, Electric Stove, Microwave Hood Fan, Refrigerator, Washer/Dryer Stacked
Laundry In Unit
Exterior
Parking Features Additional Parking, Off Street, Parkade, Parking Lot, Paved, Stall, Underground
Garage Description Additional Parking, Off Street, Parkade, Parking Lot, Paved, Stall, Underground
Community Features Clubhouse, Park, Playground, Schools Nearby, Shopping Nearby, Sidewalks, Street Lights
Amenities Available Bicycle Storage, Dog Run, Elevator(s), Parking, Secured Parking, Snow Removal, Trash, Visitor Parking
Roof Type Flat
Porch Balcony(s)
Exposure NE
Total Parking Spaces 1
Building
Lot Description Creek/River/Stream/Pond
Story 3
Foundation Poured Concrete
Architectural Style Apartment
Level or Stories Single Level Unit
Structure Type Concrete,Mixed,Vinyl Siding,Wood Frame
Others
HOA Fee Include Common Area Maintenance,Gas,Heat,Insurance,Interior Maintenance,Maintenance Grounds,Parking,Professional Management,Reserve Fund Contributions,Snow Removal,Trash,Water
Restrictions Pet Restrictions or Board approval Required
Ownership Private
Pets Allowed Restrictions
Read Less Info
Want to know what your home might be worth? Contact us for a FREE valuation!

Our team is ready to help you sell your home for the highest possible price ASAP




