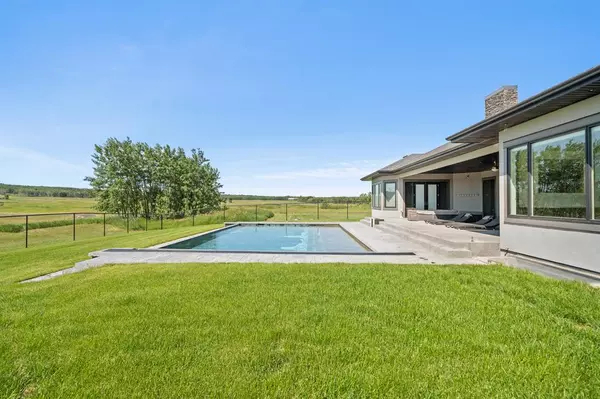For more information regarding the value of a property, please contact us for a free consultation.
Key Details
Sold Price $1,720,000
Property Type Single Family Home
Sub Type Detached
Listing Status Sold
Purchase Type For Sale
Square Footage 3,452 sqft
Price per Sqft $498
Subdivision Bearspaw Country Estates
MLS® Listing ID A2013692
Sold Date 04/08/23
Style Acreage with Residence,Bungalow
Bedrooms 5
Full Baths 3
Half Baths 2
HOA Fees $108/ann
HOA Y/N 1
Originating Board Calgary
Year Built 2017
Annual Tax Amount $7,878
Tax Year 2022
Lot Size 2.010 Acres
Acres 2.01
Property Description
Luxury Country living at it's finest. This renovated fully finished dream Rancher-style bungalow sitting on 2 Acres in a quiet enclave in the very desirable Bearspaw Country Estates featuring 3,452 sqft of above grade living, with 5 bedrooms + den/office, triple attached heated garage + single heated detached garage, an amazing media + rec room, and to top it off a covered patio over looking a full sized outdoor swimming pool all tucked away on a nicely landscaped South + West exposed lot . As you enter this amazing fully furnished home you will be amazed by all the natural light from the wall to wall windows/patio doors off the open concept great room, the high end tile floors, 10 foot coffered ceilings which are illuminated, the massive dining area, an LED fireplace in the cozy family room, a walk thru pantry/mud room from the garage to the well-lit kitchen which features a huge 10' island, granite countertops, high end custom cabinetry with soft close drawers, 2 wall ovens and direct access from kitchen to the backyard patio. The back patio area also connects to the master bedroom retreat which features massive bay windows, a laundry room with sink in the separate walk-in closet area, a luxurious ensuite which features heated floors, built-in tv in the mirror, 7 spray steam shower, an amazing deep soaker tub and a huge walk-in closet. To complete the main floor is a well-lit front den with large windows & an ideal games room with pool table area, full bar and a separate media room that features elevated theatre style seating. The fully finished basement contains in-floor heat, a gym area, recreation area, and 4 bedrooms each with Jack and Jill style bathrooms. The extensively landscaped rear yard / patio features a covered patio perfect for entertaining and enjoying the warm summer evenings, a full sized outdoor swimming pool and a fully fenced south rear yard. RV parking, paved driveway, no neighbours in behind, Smart sounds system thru-out the house, oversized triple garage, 2 air conditioning units, 3 furnaces, underground sprinklers and fresh paint through out the home are just a few of the additional features. Move in today and enjoy! Amazing location as you are out of the hustle and bustle of the city but only 10 minutes to Cochrane and 13 minutes to Crowfoot. Call your favorite Realtor today to view!
Location
Province AB
County Rocky View County
Area Cal Zone Bearspaw
Zoning R-1
Direction N
Rooms
Other Rooms 1
Basement Finished, Full
Interior
Interior Features Bar, Closet Organizers, Double Vanity, French Door, Granite Counters, High Ceilings, Kitchen Island, Low Flow Plumbing Fixtures, No Smoking Home, Open Floorplan, Pantry, Recessed Lighting, Smart Home, Soaking Tub, Steam Room, Storage, Tankless Hot Water, Vinyl Windows, Walk-In Closet(s), Wired for Data, Wired for Sound
Heating In Floor, Forced Air, Natural Gas, Radiant
Cooling Central Air
Flooring Carpet, Tile, Vinyl
Fireplaces Number 1
Fireplaces Type Gas
Appliance Bar Fridge, Central Air Conditioner, Dishwasher, Dryer, Garage Control(s), Garburator, Gas Stove, Microwave, Oven-Built-In, Range, Range Hood, Refrigerator, Washer/Dryer, Window Coverings
Laundry Main Level, Sink
Exterior
Parking Features 220 Volt Wiring, Asphalt, Driveway, Garage Door Opener, Garage Faces Front, Heated Garage, Insulated, Off Street, On Street, Oversized, Paved, RV Access/Parking, Single Garage Detached, Triple Garage Attached, Workshop in Garage
Garage Spaces 4.0
Garage Description 220 Volt Wiring, Asphalt, Driveway, Garage Door Opener, Garage Faces Front, Heated Garage, Insulated, Off Street, On Street, Oversized, Paved, RV Access/Parking, Single Garage Detached, Triple Garage Attached, Workshop in Garage
Fence Fenced
Pool Heated, Outdoor Pool
Community Features Other
Amenities Available None
Roof Type Asphalt Shingle
Porch Front Porch, Patio, Rear Porch
Exposure N,S
Building
Lot Description Back Yard, Cul-De-Sac, Dog Run Fenced In, Front Yard, Lawn, No Neighbours Behind, Paved, Views
Foundation Poured Concrete
Sewer Septic System
Water Co-operative
Architectural Style Acreage with Residence, Bungalow
Level or Stories One
Structure Type Stone,Stucco,Wood Frame
Others
Restrictions None Known
Tax ID 76907441
Ownership Private
Read Less Info
Want to know what your home might be worth? Contact us for a FREE valuation!

Our team is ready to help you sell your home for the highest possible price ASAP




