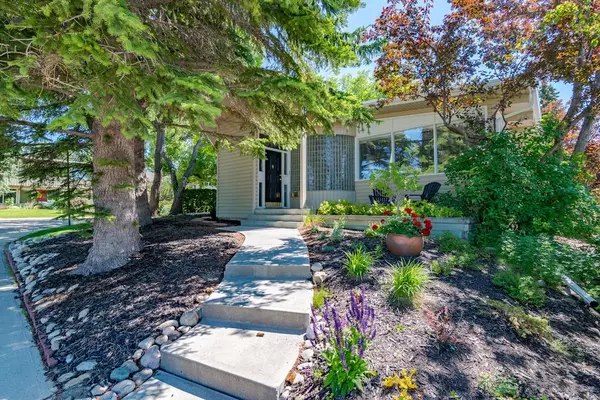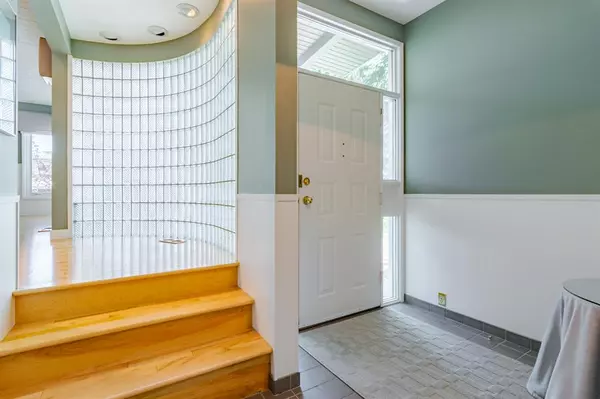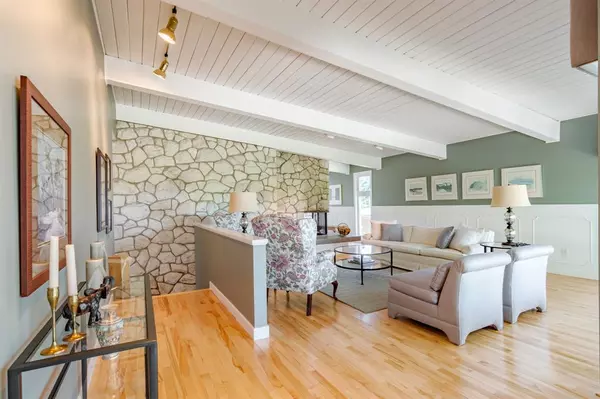For more information regarding the value of a property, please contact us for a free consultation.
Key Details
Sold Price $934,500
Property Type Single Family Home
Sub Type Detached
Listing Status Sold
Purchase Type For Sale
Square Footage 1,740 sqft
Price per Sqft $537
Subdivision Charleswood
MLS® Listing ID A2025048
Sold Date 04/08/23
Style Bungalow
Bedrooms 3
Full Baths 2
Half Baths 1
Originating Board Calgary
Year Built 1963
Annual Tax Amount $4,472
Tax Year 2022
Lot Size 6,759 Sqft
Acres 0.16
Lot Dimensions 16.78 M X 38.12 M
Property Description
A beautiful and unique property! The combination of charming architectural features and a stunning view is sure to appeal to many potential buyers. A character home in Charleswood Heights on a corner lot with a northwesterly exposure facing Conrad Park and an unobstructed mountain view.
This property is suited to those looking for a spacious, well-maintained home with an abundance of natural light via large windows on all sides and a view that takes full advantage of the beautiful surrounding landscape. The vaulted ceilings in the living room, dining room, and primary bedroom create a spacious and airy feeling, and the 3-way gas fireplace in the living and dining room provides warmth and a cozy ambiance. The updated kitchen and main bath, as well as the fully developed basement with access to the backyard, a large rec room, den, adds even more living space and flexibility to the home. Ideal for a student. Main floor laundry for added convenience.
The corner lot with mature trees, hedges, and rock gardens provides a beautiful outdoor setting, and the all-weather deck and lower concrete patio offer plenty of options for outdoor living and entertaining. The fenced dog run is a great feature for pet owners. New roof in 2017. The 2-car garage is connected via a breezeway and accessible from the side street (a rare find in the neighborhood).
The property's location, with elementary, junior, and high schools within walking distance, and quick access to the downtown core, C-Train, U of C, and Foothills Hospital, as well as major shopping and recreational destinations makes it a great choice for families and commuters alike. All of these features make this property a desirable and sought-after home!
Location
Province AB
County Calgary
Area Cal Zone Nw
Zoning R-C1
Direction W
Rooms
Other Rooms 1
Basement Finished, Full
Interior
Interior Features Beamed Ceilings, Built-in Features, Central Vacuum, No Smoking Home, Recessed Lighting, Storage, Vaulted Ceiling(s)
Heating Fireplace(s), Forced Air, Natural Gas
Cooling None
Flooring Carpet, Ceramic Tile, Hardwood
Fireplaces Number 2
Fireplaces Type Dining Room, Factory Built, Family Room, Gas Starter, Living Room, Three-Sided, Wood Burning
Appliance Bar Fridge, Dishwasher, Electric Oven, Electric Range, Gas Water Heater, Microwave, Refrigerator, Washer/Dryer, Water Softener, Window Coverings
Laundry Electric Dryer Hookup, Main Level, Washer Hookup
Exterior
Parking Features Concrete Driveway, Double Garage Detached, Garage Door Opener, Garage Faces Side, Off Street
Garage Spaces 2.0
Garage Description Concrete Driveway, Double Garage Detached, Garage Door Opener, Garage Faces Side, Off Street
Fence Fenced
Community Features Park, Schools Nearby, Street Lights
Roof Type Flat Torch Membrane
Porch Covered, Deck, Front Porch, Patio
Lot Frontage 54.99
Exposure W
Total Parking Spaces 4
Building
Lot Description Back Lane, Back Yard, City Lot, Corner Lot, Dog Run Fenced In, Front Yard, Low Maintenance Landscape, Landscaped, Street Lighting, Views
Foundation Poured Concrete
Architectural Style Bungalow
Level or Stories One
Structure Type Vinyl Siding,Wood Frame
Others
Restrictions None Known
Tax ID 76574888
Ownership Private
Read Less Info
Want to know what your home might be worth? Contact us for a FREE valuation!

Our team is ready to help you sell your home for the highest possible price ASAP




