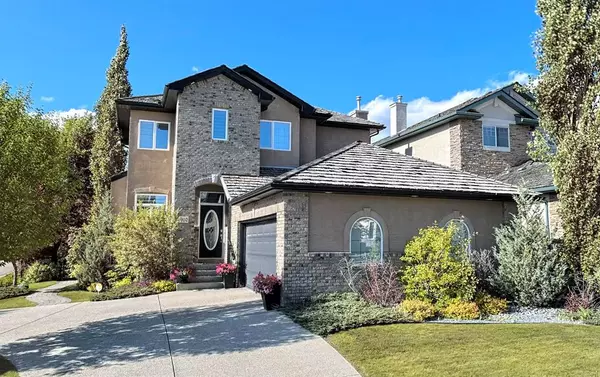For more information regarding the value of a property, please contact us for a free consultation.
Key Details
Sold Price $820,000
Property Type Single Family Home
Sub Type Detached
Listing Status Sold
Purchase Type For Sale
Square Footage 2,164 sqft
Price per Sqft $378
Subdivision Royal Oak
MLS® Listing ID A2037181
Sold Date 04/07/23
Style 2 Storey
Bedrooms 4
Full Baths 3
Half Baths 1
Originating Board Calgary
Year Built 2003
Annual Tax Amount $4,536
Tax Year 2022
Lot Size 6,447 Sqft
Acres 0.15
Property Description
Welcome to this stunning estate home in Royal Oak! The first thing that catches your eye is the beautiful curb-appeal on this corner lot, complete with a semi-circle driveway, and as you step inside, the spacious entryway invites you in and provides the perfect welcome for your guests. ~ Once inside, the expansive floor-plan allows for plenty of room to relax and entertain. The extensive hardwood flooring throughout the main floor adds a touch of warmth and sophistication to this already beautiful home. ~ The dining area is open and spacious, making it ideal for hosting dinner parties with family and friends. And the heart of the home is definitely the kitchen! With furniture-quality solid, raised-panel maple cabinets, granite counters, stainless steel appliances, including a gas range and hood-fan with wood panels, and a pantry, this kitchen is every home chef's dream. Plus, the large, tiered island with breakfast bar is perfect for preparing meals and socializing with guests. ~ The kitchen opens up to the dining nook and family room, making it easy to entertain while cooking. The family room is cozy and inviting, with a vaulted ceiling, fireplace, and built-ins - perfect for relaxing with loved ones. ~ The gorgeous open-riser staircase with wrought iron and maple railing is a real showstopper that leads you to the second floor. The huge primary bedroom shares a 3-way fireplace with the ensuite, which has dual vessel sinks, an oval soaker tub and a huge walk-in glass-block shower with dual shower-heads. ~ There are also two secondary bedrooms that share a jack-and-jill bathroom with a shower and granite counters. One of the secondary bedrooms even has a walk-in closet and window seat, providing the perfect spot to curl up with a good book. ~ As you head down the stairs to the basement, you'll you'll notice a landing with a door that leads to a small covered patio (area is wired for a hot-tub) and then the backyard. ~ The basement has a large rec room with a third fireplace and a dry bar - perfect for hosting movie nights or game days with friends and family. And with a fourth bedroom and full bathroom, your guests will feel right at home - if your teen doesn’t claim it for their own! ~ Outside, the yard has been beautifully landscaped with plenty of places to relax, including a large deck. With lots of shrubs and trees that create a peaceful private oasis in the summer, you'll love spending time outside. ~ And with a great location within walking distance to local restaurants and shops, as well as to the C-Train station, you'll have everything you need right at your fingertips!
Location
Province AB
County Calgary
Area Cal Zone Nw
Zoning R-C1
Direction SE
Rooms
Other Rooms 1
Basement Finished, Full
Interior
Interior Features Breakfast Bar, Granite Counters, High Ceilings, Open Floorplan
Heating Forced Air, Natural Gas
Cooling Central Air
Flooring Carpet, Hardwood, Tile
Fireplaces Number 3
Fireplaces Type Basement, Family Room, Gas, Master Bedroom
Appliance Central Air Conditioner, Dishwasher, Dryer, Garage Control(s), Gas Stove, Microwave, Microwave Hood Fan, Oven, Refrigerator, Washer, Window Coverings
Laundry Main Level
Exterior
Parking Features Double Garage Attached, Other, Oversized
Garage Spaces 2.0
Garage Description Double Garage Attached, Other, Oversized
Fence Fenced
Community Features Park, Schools Nearby, Playground, Shopping Nearby
Roof Type Cedar Shake
Porch Deck, Patio
Lot Frontage 44.49
Total Parking Spaces 4
Building
Lot Description Corner Lot, Lawn, Landscaped, See Remarks
Foundation Poured Concrete
Architectural Style 2 Storey
Level or Stories Two
Structure Type Brick,Stucco,Wood Frame
Others
Restrictions Easement Registered On Title,Restrictive Covenant-Building Design/Size,Utility Right Of Way
Tax ID 76311914
Ownership Private
Read Less Info
Want to know what your home might be worth? Contact us for a FREE valuation!

Our team is ready to help you sell your home for the highest possible price ASAP
GET MORE INFORMATION





