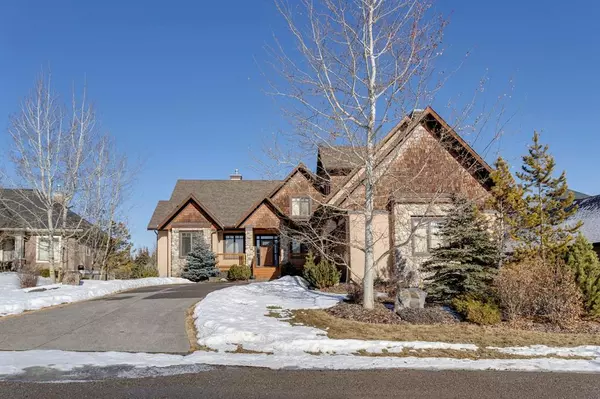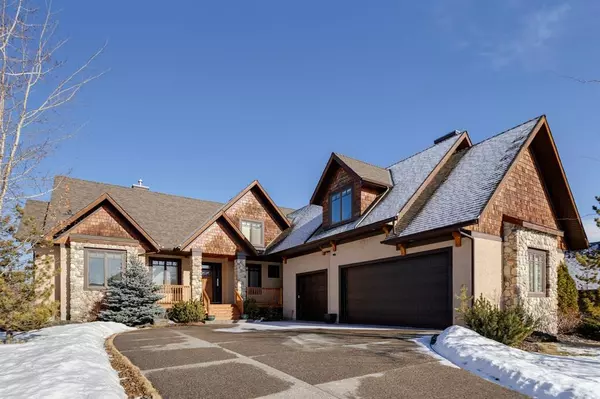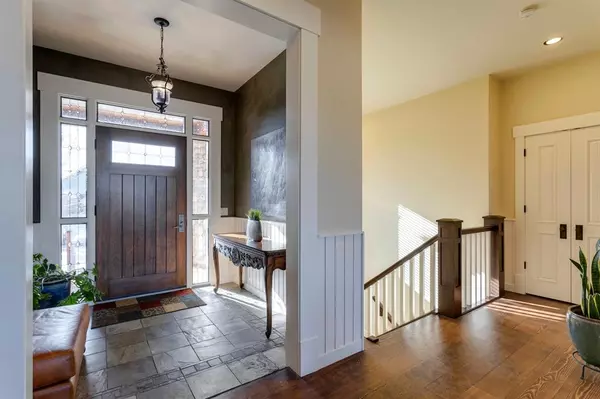For more information regarding the value of a property, please contact us for a free consultation.
Key Details
Sold Price $1,520,000
Property Type Single Family Home
Sub Type Detached
Listing Status Sold
Purchase Type For Sale
Square Footage 3,728 sqft
Price per Sqft $407
Subdivision Elbow Valley
MLS® Listing ID A2025835
Sold Date 04/07/23
Style 2 Storey
Bedrooms 6
Full Baths 4
Half Baths 1
Condo Fees $204
Originating Board Calgary
Year Built 2003
Annual Tax Amount $6,692
Tax Year 2022
Lot Size 0.280 Acres
Acres 0.28
Property Description
Fabulous executive home in an excellent location in Elbow Valley. Ideal for a large or multi generational family 6 bedrooms + 5 bathrooms. There is a total of 5,818 square feet of developed living space as well as pleasing curb appeal with front veranda + triple attached garage. The main floor offers an open plan concept with huge principal rooms and appealing flow. The great room has beamed ceilings + a Rundle stone gas fireplace with built-in millwork. Chef's dream kitchen with massive island, stainless steel appliances, informal dining room. There is also a separate more formal dining room to accommodate dinner guests + a private office. The primary bedroom with vaulted ceiling is on the main floor + offers a walk-in dressing room + luxury ensuite (with gorgeous soaker tub, dual vanities + stand alone shower complete with bench + two separate shower heads). A generous mud room with individual lockers leads to the garage. Upstairs are two large bedrooms plus a huge bonus room with full bath which would be excellent for an additional bedroom, or upper lounge. Very bright walk -out lower level with underslab heating includes two more large bedrooms, flex room, family/games room , big laundry room + lots of storage. Walk out to the covered patio, kids play area + hot tub (“as is”). Finishing is excellent + includes solid core doors, wide fir plank flooring, aluminum-clad windows, lots of built in cabinetry, an abundance of windows + 2 upper decks with stairs to the lower patio. Lovely landscaped yard backing to green space with centrally controlled irrigation system for the garden and lawns. Ideal setting with golf course, lake + pathways in this beautiful, popular community. Close to excellent schools, mountains + the many amenities in the west end of the city.
Location
Province AB
County Rocky View County
Area Cal Zone Springbank
Zoning R1
Direction S
Rooms
Other Rooms 1
Basement Finished, Walk-Out
Interior
Interior Features Beamed Ceilings, Built-in Features, Closet Organizers, Double Vanity, French Door, Granite Counters, High Ceilings, Kitchen Island, Natural Woodwork, Open Floorplan, Pantry, Recessed Lighting, Soaking Tub, Stone Counters, Vaulted Ceiling(s), Walk-In Closet(s)
Heating In Floor, Forced Air, Natural Gas, Radiant
Cooling Central Air
Flooring Carpet, Hardwood, Stone
Fireplaces Number 2
Fireplaces Type Gas, Stone
Appliance Central Air Conditioner, Dishwasher, Dryer, Garage Control(s), Garburator, Gas Stove, Range Hood, Refrigerator, Washer, Water Purifier, Water Softener, Window Coverings
Laundry Laundry Room, Lower Level
Exterior
Parking Features Additional Parking, Driveway, Garage Faces Front, Triple Garage Attached
Garage Spaces 3.0
Garage Description Additional Parking, Driveway, Garage Faces Front, Triple Garage Attached
Fence None
Community Features Park, Playground
Amenities Available Other
Roof Type Asphalt Shingle
Porch Deck, Front Porch, Patio
Lot Frontage 63.78
Total Parking Spaces 3
Building
Lot Description Back Yard, Landscaped, Rectangular Lot
Foundation Poured Concrete
Architectural Style 2 Storey
Level or Stories Two
Structure Type Stone,Stucco,Wood Frame,Wood Siding
Others
HOA Fee Include Amenities of HOA/Condo,Professional Management,Reserve Fund Contributions
Restrictions Architectural Guidelines,Restrictive Covenant-Building Design/Size
Tax ID 76919940
Ownership Private
Pets Allowed Yes
Read Less Info
Want to know what your home might be worth? Contact us for a FREE valuation!

Our team is ready to help you sell your home for the highest possible price ASAP




