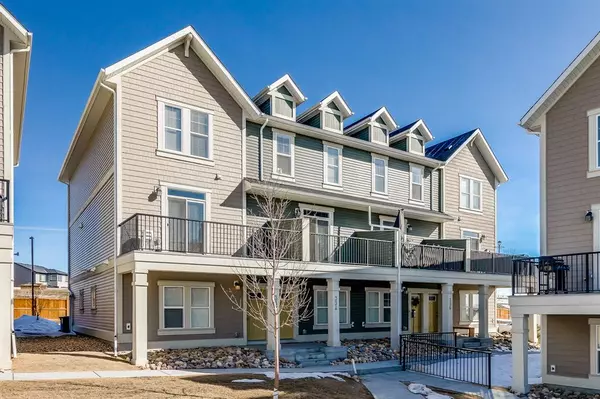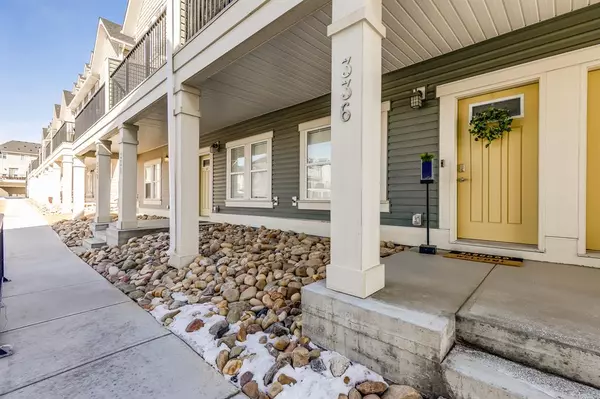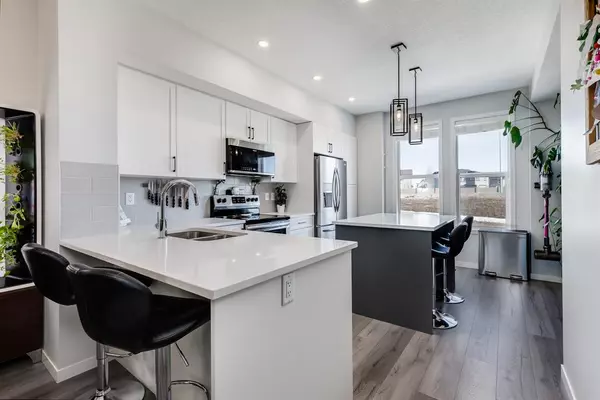For more information regarding the value of a property, please contact us for a free consultation.
Key Details
Sold Price $379,000
Property Type Townhouse
Sub Type Row/Townhouse
Listing Status Sold
Purchase Type For Sale
Square Footage 1,334 sqft
Price per Sqft $284
Subdivision South Point
MLS® Listing ID A2035531
Sold Date 04/07/23
Style 3 Storey
Bedrooms 2
Full Baths 2
Half Baths 1
Condo Fees $244
Originating Board Calgary
Year Built 2020
Annual Tax Amount $1,963
Tax Year 2022
Lot Size 1,722 Sqft
Acres 0.04
Property Description
Located in the award winning community of South Point in SW Airdrie, close to schools, shopping, restaurants and all the great amenities Airdrie has to offer. South Point is home to a beautiful community park and gathering space with tennis courts, basketball courts, playgrounds, a nearby dog park and kilometres of pathways that meander through the community. Built in 2020 this home features a double tandem attached garage as well as plenty of space on the full width driveway allowing for many parking options. Come inside this amazing 2 bedroom 3 bathroom home and find a convenient mudroom/office area/den space before heading upstairs to the wide open main floor layout. Starting with the bright and clean kitchen finished with white and grey cabinets, white quartz, stainless steel appliances, a spacious eating bar and extra space that is perfect for a coffee bar or could be used for extra storage or maybe a built-in desk... or whatever your family might need. Next, notice the beautiful wide plank, luxury vinyl that flows throughout the entire main floor including the thoughtfully tucked away powder room. Notice how the large dining room - perfect for entertaining, flows through to the spacious sun-soaked living room with a stylish wood feature wall. As you head outside to the south facing balcony, large enough for barbecuing and enjoying sunny days with friends, enjoy the view of the common area courtyard green space. Back inside on the upper floor or you will find convenient upper floor laundry and a layout with two primary suites! Both with large ensuites and plenty of closet space! This home has been lovingly maintained and is ready for you to make it your own.
Book your private showing today!
Location
Province AB
County Airdrie
Zoning R3
Direction S
Rooms
Other Rooms 1
Basement None
Interior
Interior Features Breakfast Bar, Double Vanity, High Ceilings, Kitchen Island, No Smoking Home, Open Floorplan, Pantry, Quartz Counters, Vinyl Windows, Walk-In Closet(s)
Heating Forced Air, Natural Gas
Cooling None
Flooring Carpet, Ceramic Tile, Vinyl
Appliance Dishwasher, Electric Stove, Garage Control(s), Microwave Hood Fan, Refrigerator, Washer/Dryer Stacked, Window Coverings
Laundry In Unit, Upper Level
Exterior
Parking Features Double Garage Attached, Driveway, Tandem
Garage Spaces 2.0
Garage Description Double Garage Attached, Driveway, Tandem
Fence None
Community Features Other, Park, Schools Nearby, Playground, Sidewalks, Street Lights, Tennis Court(s), Shopping Nearby
Amenities Available Parking, Snow Removal, Trash, Visitor Parking
Roof Type Asphalt Shingle
Porch Deck
Exposure S
Total Parking Spaces 3
Building
Lot Description Back Lane, No Neighbours Behind, Street Lighting, Rectangular Lot
Foundation Poured Concrete
Architectural Style 3 Storey
Level or Stories Three Or More
Structure Type Vinyl Siding,Wood Frame
Others
HOA Fee Include Amenities of HOA/Condo,Common Area Maintenance,Insurance,Maintenance Grounds,Parking,Professional Management,Reserve Fund Contributions,Snow Removal,Trash
Restrictions Airspace Restriction,Pet Restrictions or Board approval Required
Tax ID 78811990
Ownership Private
Pets Allowed Restrictions
Read Less Info
Want to know what your home might be worth? Contact us for a FREE valuation!

Our team is ready to help you sell your home for the highest possible price ASAP




