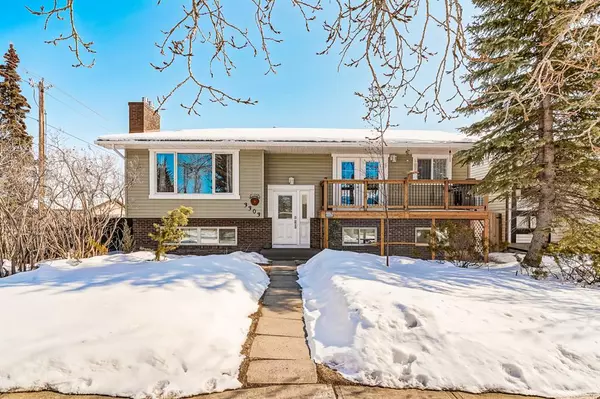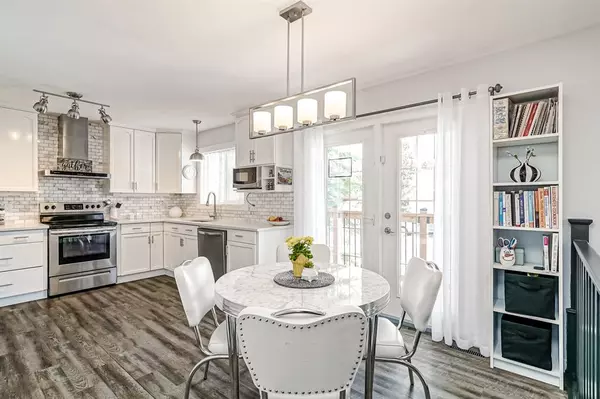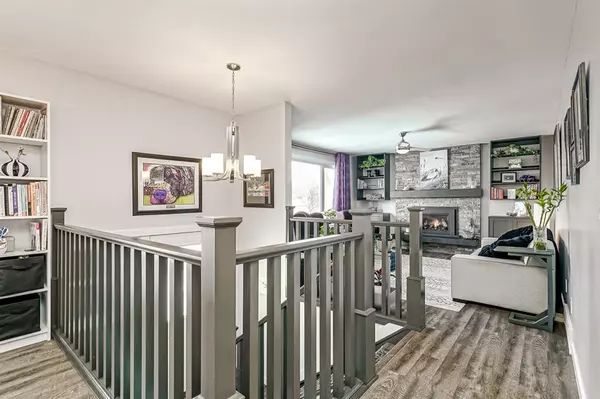For more information regarding the value of a property, please contact us for a free consultation.
Key Details
Sold Price $600,000
Property Type Single Family Home
Sub Type Detached
Listing Status Sold
Purchase Type For Sale
Square Footage 1,118 sqft
Price per Sqft $536
Subdivision Cedarbrae
MLS® Listing ID A2034750
Sold Date 04/07/23
Style Bi-Level
Bedrooms 4
Full Baths 2
Half Baths 1
Originating Board Calgary
Year Built 1977
Annual Tax Amount $3,803
Tax Year 2022
Lot Size 5,435 Sqft
Acres 0.12
Property Description
This stunning home is in a prime, sought-after location in the desirable neighbourhood of Cedarbrae. This renovated bi-level with a separate entrance and an illegal basement suite is move-in ready. As you enter you will be greeted with luxury vinyl plank flooring, flat ceilings, updated light fixtures, and a natural stone fireplace giving it a full modern vibe. The beautiful kitchen comes with stainless steel appliances, marble backsplash, and quartz countertops. The main bath has been updated with a free-standing tub, glass shower, and a double vanity. The primary bedroom offers an ensuite and a walk-in closet. A main-floor laundry room with a sink and access to your beautiful West backyard with a 2 tiered cedar deck completes this level. The lower level has been fully renovated with new windows, a separate entrance, laundry room with sink, living room with a fireplace, and a huge kitchen. 2 additional generous bedrooms and a full bathroom complete this level. New windows, high-efficiency furnace, and hot water tank. Close to all amenities, within walking distance to schools. Quick access to Glenmore Reservoir and major roadways. Book your showing today. Welcome home.
Location
Province AB
County Calgary
Area Cal Zone S
Zoning R-C2
Direction E
Rooms
Other Rooms 1
Basement Separate/Exterior Entry, Finished, Full, Suite
Interior
Interior Features Ceiling Fan(s), Double Vanity, Open Floorplan, Quartz Counters
Heating Baseboard, Forced Air, Natural Gas
Cooling None
Flooring Laminate, Tile, Vinyl
Fireplaces Number 2
Fireplaces Type Family Room, Gas, Living Room, Mantle
Appliance Dishwasher, Dryer, Electric Stove, Garage Control(s), Microwave, Refrigerator, Washer, Washer/Dryer Stacked, Window Coverings
Laundry In Basement, Laundry Room, Main Level, Multiple Locations
Exterior
Parking Features Double Garage Detached, Garage Door Opener, Heated Garage, Insulated
Garage Spaces 2.0
Garage Description Double Garage Detached, Garage Door Opener, Heated Garage, Insulated
Fence Fenced
Community Features Park, Schools Nearby, Playground, Sidewalks, Street Lights, Shopping Nearby
Roof Type Asphalt Shingle
Porch Deck, Front Porch
Lot Frontage 49.58
Exposure E
Total Parking Spaces 2
Building
Lot Description Back Lane, Back Yard, Garden, Landscaped
Foundation Poured Concrete
Architectural Style Bi-Level
Level or Stories Bi-Level
Structure Type Brick,Vinyl Siding
Others
Restrictions None Known
Tax ID 76305105
Ownership Private
Read Less Info
Want to know what your home might be worth? Contact us for a FREE valuation!

Our team is ready to help you sell your home for the highest possible price ASAP
GET MORE INFORMATION





