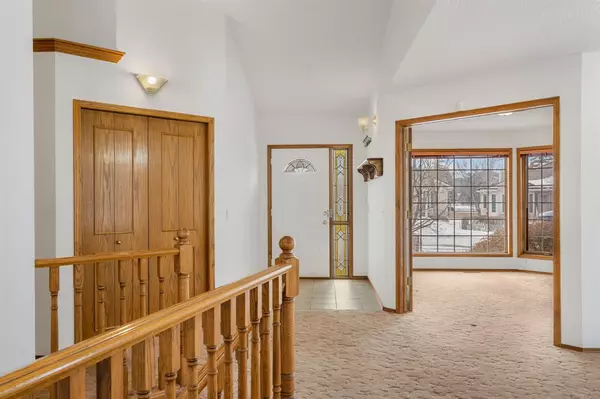For more information regarding the value of a property, please contact us for a free consultation.
Key Details
Sold Price $689,986
Property Type Single Family Home
Sub Type Semi Detached (Half Duplex)
Listing Status Sold
Purchase Type For Sale
Square Footage 1,561 sqft
Price per Sqft $442
Subdivision Hamptons
MLS® Listing ID A2030862
Sold Date 04/07/23
Style Bungalow,Side by Side
Bedrooms 3
Full Baths 3
HOA Fees $221/mo
HOA Y/N 1
Originating Board Calgary
Year Built 1992
Annual Tax Amount $4,018
Tax Year 2022
Lot Size 6,641 Sqft
Acres 0.15
Property Description
271 Hamptons Park NW | Prime 1,562 SQ FT Main Floor Bungalow Villa In Sought After Hamptons Park Chateaux | Situated At The End Of A Quiet Cul-De-Sac | Backing Onto A Gorgeous Private Serene Greenspace With Mature Trees & Walking Paths | One Of The Largest Walk-Out Units In This Complex With Over 3,000 Sq Ft Of Developed Living Space | Open Concept Main Floor Plan | A Spacious Kitchen With Plenty Of Storage, Counter Space, Convenient Walk In Pantry & Breakfast Nook All Leading To An East Facing Balcony Overlooking The Beautiful Green Space | A Formal Dining Room & Living Room With A Stone Faced Gas Fireplace | Two (2) Bedrooms Plus Den On Main Floor | Expansive Primary Bedroom Overlooks The Calm Of The Green Space & Has 2 Separate Closets, Including A Walk In Closet |The Primary Ensuite Features A Jetted Tub & Separate Shower | Lower Level Walk Out Is Fully Developed & Boasts A Spacious Family & Games Room With Warm Inviting Gas Fireplace | Extra Bedroom & Full 4 Pce Bathroom | The Workshop Area Could Easily Be Converted Into A Media Room | Upgrades Include High-Efficiency Furnace (2018), Water Softener & Central Air-Conditioning.
Location
Province AB
County Calgary
Area Cal Zone Nw
Zoning R-C2
Direction SW
Rooms
Other Rooms 1
Basement Finished, Walk-Out
Interior
Interior Features Built-in Features, Central Vacuum, Chandelier, Closet Organizers, French Door, High Ceilings, Jetted Tub, Pantry, Skylight(s), Storage, Vaulted Ceiling(s)
Heating Forced Air, Natural Gas
Cooling Central Air
Flooring Carpet, Linoleum
Fireplaces Number 2
Fireplaces Type Basement, Brass, Brick Facing, Family Room, Gas, Living Room, Mantle, Oak, Stone
Appliance Central Air Conditioner, Dishwasher, Electric Stove, Garage Control(s), Garburator, Range Hood, Refrigerator, Washer/Dryer, Water Softener, Window Coverings
Laundry Laundry Room, Main Level
Exterior
Parking Features Double Garage Attached, Garage Faces Front
Garage Spaces 2.0
Garage Description Double Garage Attached, Garage Faces Front
Fence Partial
Community Features Golf, Park, Schools Nearby, Playground, Sidewalks, Tennis Court(s), Shopping Nearby
Amenities Available Snow Removal
Roof Type Concrete,Tile
Porch Deck, Patio
Lot Frontage 57.48
Exposure NE
Total Parking Spaces 4
Building
Lot Description Back Yard, Backs on to Park/Green Space, Cul-De-Sac, Front Yard, Lawn, Low Maintenance Landscape, No Neighbours Behind, Landscaped, Treed
Foundation Poured Concrete
Sewer Public Sewer
Water Public
Architectural Style Bungalow, Side by Side
Level or Stories One
Structure Type Brick,Stucco,Wood Frame
Others
Restrictions None Known
Tax ID 76465954
Ownership Private
Pets Allowed Yes
Read Less Info
Want to know what your home might be worth? Contact us for a FREE valuation!

Our team is ready to help you sell your home for the highest possible price ASAP
GET MORE INFORMATION





