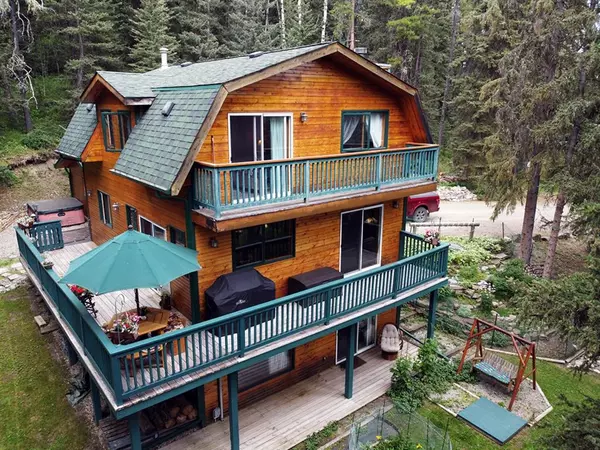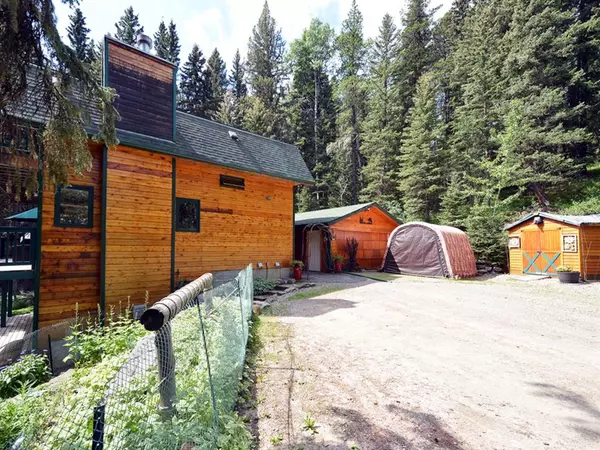For more information regarding the value of a property, please contact us for a free consultation.
Key Details
Sold Price $876,000
Property Type Single Family Home
Sub Type Detached
Listing Status Sold
Purchase Type For Sale
Square Footage 1,274 sqft
Price per Sqft $687
MLS® Listing ID A2034414
Sold Date 04/07/23
Style 2 Storey,Acreage with Residence
Bedrooms 3
Full Baths 1
Half Baths 1
Originating Board Calgary
Year Built 1993
Annual Tax Amount $3,024
Tax Year 2022
Lot Size 3.810 Acres
Acres 3.81
Property Description
This charming country retreat, set on 3.81 wooded, gently sloping acres, offers tremendous privacy and some pleasant surprises inside the home. With decks off all 3 levels there are many opportunities to enjoy the views and fresh air. The yard features a wonderful dog run, a play area with swing set and playhouse, and a firepit. Inside, step onto Travertine marble tile in the foyer, powder room, and renovated kitchen that features maple Denca cabinets, granite countertops, high-end appliances, butcher-block island, and a unique granite backsplash behind the countertop range in the shape of the Three Sisters mountain peaks in Canmore. Pine wood floors cover the great room with a living and dining area, each of which have access to the wrap-around main deck. The focal point of the living room is the rock-faced wood-burning fireplace, while the dining area has a custom-built table, bench, and chairs that stay with the home. The upper level has 3 bedrooms and a large main bath. The ceiling on this level is vaulted and wood-clad. The primary bedroom has double closets and patio door access to the upper deck. A large family room on the walk-out level has a rock-faced gas fireplace and patio doors to the lower deck. Nearby Bragg Creek amenities have all the rustic charm one would expect from this foothills hamlet. Additionally, 1/2 section of an Alberta Provinicial Park with walking trails and the Elbow River running through it, is just a few hundred feet away. This home would be an ideal weekend and holiday retreat from hectic city living. To view this property is to experience the peace and solitude of country living.
Location
Province AB
County Rocky View County
Zoning CR
Direction W
Rooms
Basement Finished, Walk-Out
Interior
Interior Features Granite Counters, Natural Woodwork, No Smoking Home, See Remarks
Heating Fireplace(s), Forced Air, Hot Water, Natural Gas
Cooling None
Flooring Carpet, Marble, Softwood
Fireplaces Number 2
Fireplaces Type Basement, Family Room, Gas, Wood Burning
Appliance Built-In Oven, Built-In Refrigerator, Dishwasher, Electric Cooktop, Microwave, Warming Drawer, Washer/Dryer
Laundry Lower Level
Exterior
Parking Features Double Garage Detached, Gravel Driveway
Garage Spaces 2.0
Garage Description Double Garage Detached, Gravel Driveway
Fence Partial
Community Features Schools Nearby, Shopping Nearby
Utilities Available Natural Gas Paid, Electricity Paid For, Phone Paid For
Roof Type Asphalt Shingle
Porch Balcony(s), Deck, Patio, See Remarks, Wrap Around
Exposure W
Total Parking Spaces 6
Building
Lot Description Cul-De-Sac, Dog Run Fenced In, Private, Secluded, Sloped, Treed, Wooded
Foundation Poured Concrete
Sewer Septic Field, Septic Tank
Water Well
Architectural Style 2 Storey, Acreage with Residence
Level or Stories Two
Structure Type Cedar
Others
Restrictions None Known
Tax ID 76913689
Ownership Private
Read Less Info
Want to know what your home might be worth? Contact us for a FREE valuation!

Our team is ready to help you sell your home for the highest possible price ASAP




