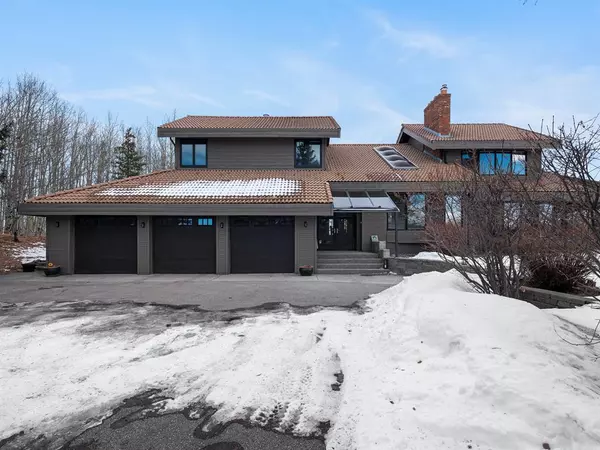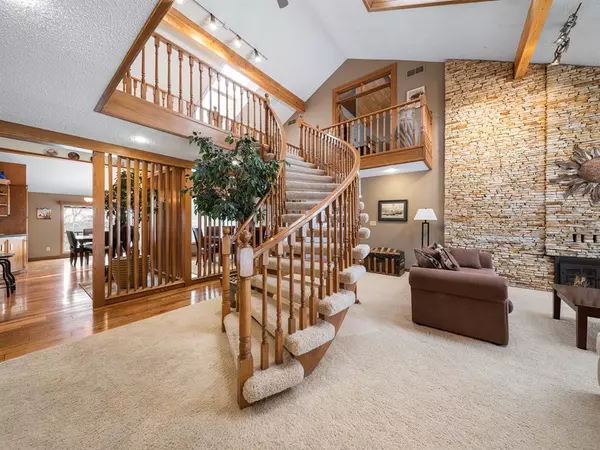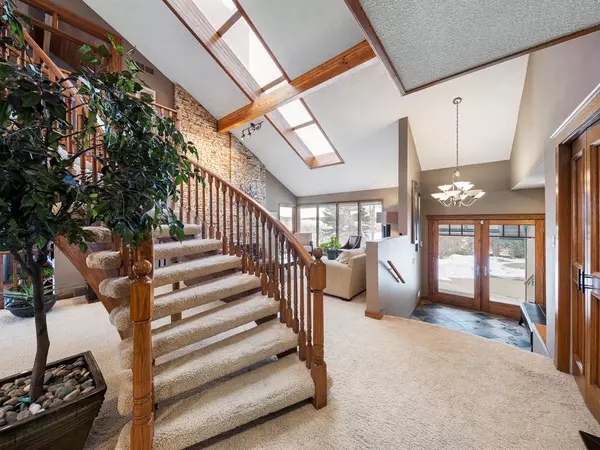For more information regarding the value of a property, please contact us for a free consultation.
Key Details
Sold Price $1,337,500
Property Type Single Family Home
Sub Type Detached
Listing Status Sold
Purchase Type For Sale
Square Footage 3,743 sqft
Price per Sqft $357
Subdivision Bearspaw_Calg
MLS® Listing ID A2023683
Sold Date 04/07/23
Style 2 Storey Split,Acreage with Residence
Bedrooms 4
Full Baths 3
Half Baths 1
Originating Board Calgary
Year Built 1980
Annual Tax Amount $6,536
Tax Year 2022
Lot Size 4.000 Acres
Acres 4.0
Property Description
Pristine home, situated on 4 acres of treed bliss in the incredible community of Horseshoe Bend. The gorgeous tree lined, paved drive welcomes you to the property as the home greets you around the bend. Outstanding mountain views are visible from many locations on this property. The trees, shrubs, flowerbeds, retaining walls and stairways are key features of this landscaped property. This architecturally designed home built in the eighties has been upgraded and renovated over the past two years and showcases incredible roof lines, beamed ceilings and skylights throughout the main and upper level of the home. The delightful kitchen space showcases stainless steel appliances, granite counters, solid wood cabinets, a gas stovetop, kitchen island and oak clad ceilings, adding such warmth to the space. The breakfast nook opens onto a large wrap around deck which ends at a glassed-in sitting area. Large windows in the living room, family room and dining room allow an abundance of light to fill these cozy spaces with dual fireplaces in both the living room and family room creating incredible ambience in this living and dining portion of the home. On those cooler days the sunroom is the perfect space to sit and enjoy the outdoors and provides access to the large wrap-around deck and backyard. The main floor is completed with a spacious office, 2pc powder room and extensive laundry room with ample cabinetry and storage space. The open riser, spiral staircase leads to the upper level walkway and guides you into the primary suite. The primary retreat boasts a lovely walk-in closet, fireplace with stone surround and mantle, 4pc ensuite with jetted tub and separate shower. Two bedrooms featuring amazing loft spaces, another sizable bedroom and a 5pc bathroom complete this upper level. The lower-level walkout is a game lover's retreat. Plenty of room for all the games, pool table, table tennis, foosball – whatever game you like. With direct access to the lower patio and fire pit area, this backyard has endless potential for hosting and entertaining. The lower level also features a 3pc bathroom, craft room, music room, utility room/craft room/storage, cold room plus plenty of other storage. This property has many covered outdoor structures, from motor home storage, workshop, and storage for landscape equipment. Also note the R2 zoning designation. Discretionary usages. This is truly acreage living at its best. Experience tranquility just minutes away from all amenities, pride of ownership is seen throughout this immaculate home!
Location
Province AB
County Rocky View County
Area Cal Zone Bearspaw
Zoning R2
Direction NW
Rooms
Other Rooms 1
Basement Finished, Walk-Out
Interior
Interior Features Beamed Ceilings, Bookcases, Built-in Features, Ceiling Fan(s), Central Vacuum, Closet Organizers, Granite Counters, High Ceilings, Jetted Tub, Kitchen Island, Natural Woodwork, No Animal Home, No Smoking Home, Recessed Lighting, Skylight(s), Track Lighting, Vaulted Ceiling(s), Walk-In Closet(s)
Heating In Floor, Fireplace(s), Forced Air
Cooling None
Flooring Carpet, Ceramic Tile, Hardwood, Stone, Vinyl
Fireplaces Number 3
Fireplaces Type Gas, Wood Burning Stove
Appliance Dishwasher, Dryer, Gas Stove, Microwave, Oven, Refrigerator, Washer, Window Coverings
Laundry Laundry Room
Exterior
Parking Features Triple Garage Attached
Garage Spaces 3.0
Garage Description Triple Garage Attached
Fence Fenced
Community Features Gated, Golf, Schools Nearby, Shopping Nearby
Roof Type Concrete
Porch Deck, Patio, Wrap Around
Building
Lot Description Cul-De-Sac, Fruit Trees/Shrub(s), Front Yard, Garden, Irregular Lot, Landscaped, Many Trees, Yard Drainage, Paved, Private, Rolling Slope, Secluded, Treed, Views, Wooded
Foundation Poured Concrete
Sewer Septic Field, Septic Tank
Water Shared Well
Architectural Style 2 Storey Split, Acreage with Residence
Level or Stories Two
Structure Type Cedar
Others
Restrictions Utility Right Of Way
Tax ID 76897377
Ownership Private
Read Less Info
Want to know what your home might be worth? Contact us for a FREE valuation!

Our team is ready to help you sell your home for the highest possible price ASAP




