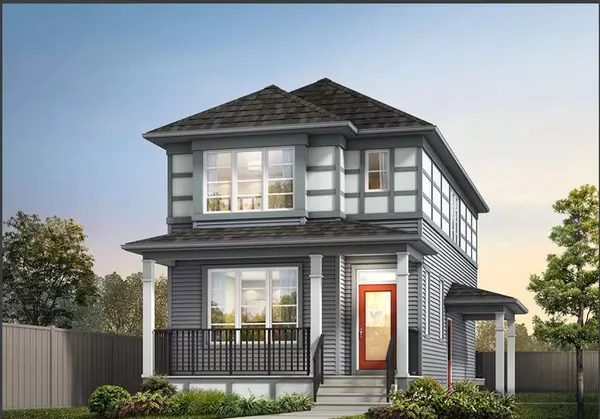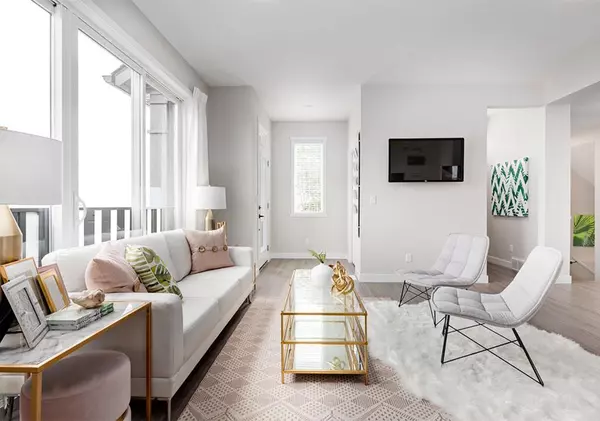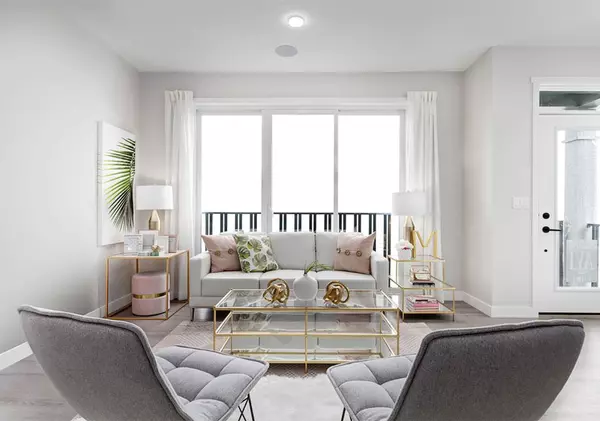For more information regarding the value of a property, please contact us for a free consultation.
Key Details
Sold Price $615,253
Property Type Single Family Home
Sub Type Detached
Listing Status Sold
Purchase Type For Sale
Square Footage 1,627 sqft
Price per Sqft $378
Subdivision Walden
MLS® Listing ID A2009661
Sold Date 04/06/23
Style 2 Storey
Bedrooms 3
Full Baths 2
Half Baths 1
Originating Board Calgary
Year Built 2023
Annual Tax Amount $1,530
Tax Year 2022
Lot Size 5,511 Sqft
Acres 0.13
Property Description
This Gorgeous family home, sits proudly on a huge corner lot next to the greenspace on the Ridge. Enjoy the outdoors sitting on your rear deck and your full width front veranda. The stylish exterior features architectural elements on the front and the street side of the house.
Many popular upgrades and inclusions are a 22'x22' rear detached Garage, Hardie Siding, additional Windows, Side Entry to access the basement, Stainless Steel Appliances including built in Microwave and Chimney Hoodfan, Quartz countertops in Kitchen and Baths, Luxury Vinyl Plank Flooring, 9' main floor ceilings and more.
This HOMES BY AVI built Leonard Model showcases an open main floor with a huge livingroom, pocket office, large dining area with bump out for a hutch and a functional kitchen with spacious island with flush eating bar and the powder room. The upper floor offers the Master suite with walk-in closet and the ensuite with 5' shower. Two additional bedrooms, the laundry and the loft complete the upper floor.
Conveniently located near all amenities close by, Shopping, Restaurants, Professional services, Day Care and has easy access to all major Roadways. The photos are of a finished home of the same model.
Location
Province AB
County Calgary
Area Cal Zone S
Zoning R-G
Direction S
Rooms
Other Rooms 1
Basement Full, Unfinished
Interior
Interior Features High Ceilings, Kitchen Island, Walk-In Closet(s)
Heating Forced Air, Natural Gas
Cooling None
Flooring Carpet, Vinyl
Appliance Electric Range, ENERGY STAR Qualified Dishwasher, ENERGY STAR Qualified Refrigerator, Microwave, Range Hood
Laundry Electric Dryer Hookup, Upper Level, Washer Hookup
Exterior
Parking Features Alley Access, Double Garage Detached, Garage Door Opener
Garage Spaces 2.0
Garage Description Alley Access, Double Garage Detached, Garage Door Opener
Fence None
Community Features Golf, Park, Schools Nearby, Playground, Sidewalks, Street Lights, Shopping Nearby
Roof Type Asphalt Shingle
Porch Deck
Lot Frontage 48.66
Exposure S
Total Parking Spaces 2
Building
Lot Description Corner Lot, Front Yard, Irregular Lot
Foundation Poured Concrete
Sewer Public Sewer
Water Public
Architectural Style 2 Storey
Level or Stories Two
Structure Type Composite Siding,Wood Frame
New Construction 1
Others
Restrictions None Known
Tax ID 76349160
Ownership Private
Read Less Info
Want to know what your home might be worth? Contact us for a FREE valuation!

Our team is ready to help you sell your home for the highest possible price ASAP




