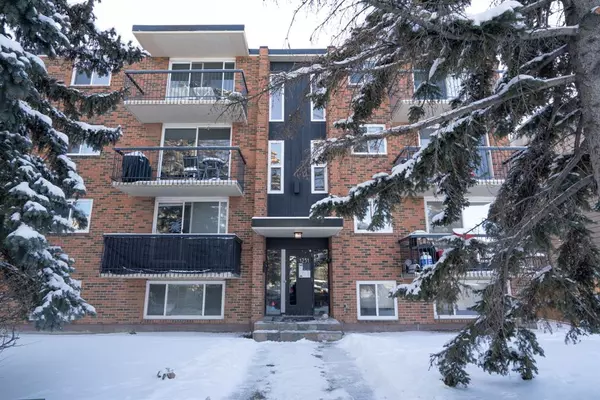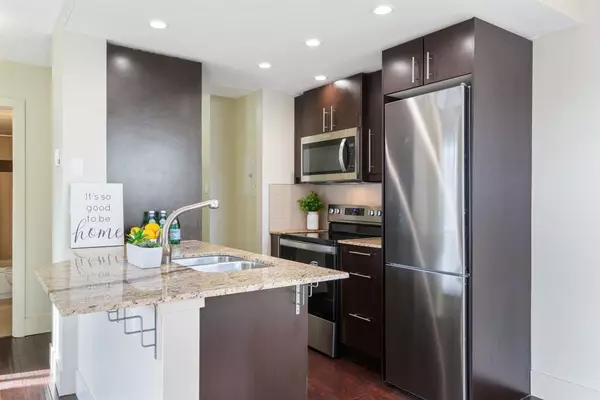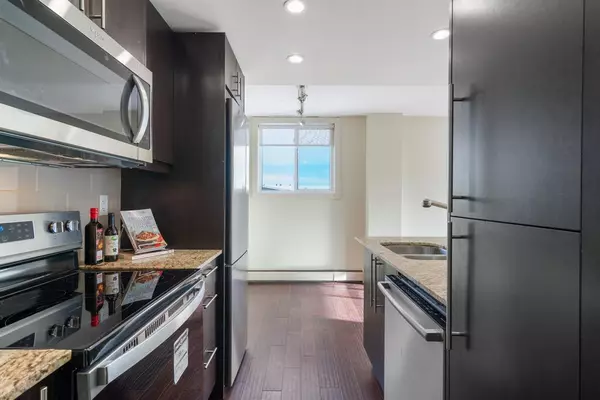For more information regarding the value of a property, please contact us for a free consultation.
Key Details
Sold Price $191,000
Property Type Condo
Sub Type Apartment
Listing Status Sold
Purchase Type For Sale
Square Footage 527 sqft
Price per Sqft $362
Subdivision Capitol Hill
MLS® Listing ID A2020678
Sold Date 04/06/23
Style Low-Rise(1-4)
Bedrooms 1
Full Baths 1
Condo Fees $357/mo
Originating Board Calgary
Year Built 1976
Annual Tax Amount $1,304
Tax Year 2022
Property Description
Welcome to the Edge on 17th. This south facing, top floor 527sf 1 bed/1 bath unit in Capitol Hill is just 2 blocks away from SAIT and ready for it's new owner. Perfect for a young professional, student or investor. Here’s what will get you excited - it’s a concrete building (quieter); freshly painted ceiling & walls, new kitchen appliances and pot lights (nothing left for you to do); has a single assigned parking stall (with plug in). It’s a corner unit (more windows), has granite kitchen and bath countertops, engineered hardwood flooring, in-suite laundry and storage. Pets allowed with Board approval. Close proximity to North Hill Mall, restaurants, public transit and just minutes to downtown. This building was refurbished in 2007 with updated interiors, high efficiency boilers, copper plumbing, electrical and fire monitoring system, intercom, and vinyl windows. Don't forget to check out the 3D tour link! Call your favourite realtor today!
Location
Province AB
County Calgary
Area Cal Zone Cc
Zoning M-C2
Direction N
Rooms
Basement None
Interior
Interior Features Breakfast Bar, Granite Counters, Open Floorplan, Recessed Lighting
Heating Baseboard, Natural Gas
Cooling None
Flooring Ceramic Tile, Hardwood
Appliance Dishwasher, Electric Range, European Washer/Dryer Combination, Microwave Hood Fan, Refrigerator
Laundry In Unit
Exterior
Parking Features Plug-In, Stall
Garage Description Plug-In, Stall
Fence Partial
Community Features Schools Nearby, Shopping Nearby
Amenities Available Parking
Roof Type Tar/Gravel
Porch Balcony(s)
Exposure S
Total Parking Spaces 1
Building
Lot Description Back Lane
Story 4
Foundation Poured Concrete
Architectural Style Low-Rise(1-4)
Level or Stories Single Level Unit
Structure Type Brick,Concrete
Others
HOA Fee Include Common Area Maintenance,Heat,Insurance,Maintenance Grounds,Professional Management,Reserve Fund Contributions,Sewer,Snow Removal,Trash
Restrictions Pet Restrictions or Board approval Required
Ownership Private
Pets Allowed Restrictions, Yes
Read Less Info
Want to know what your home might be worth? Contact us for a FREE valuation!

Our team is ready to help you sell your home for the highest possible price ASAP
GET MORE INFORMATION





