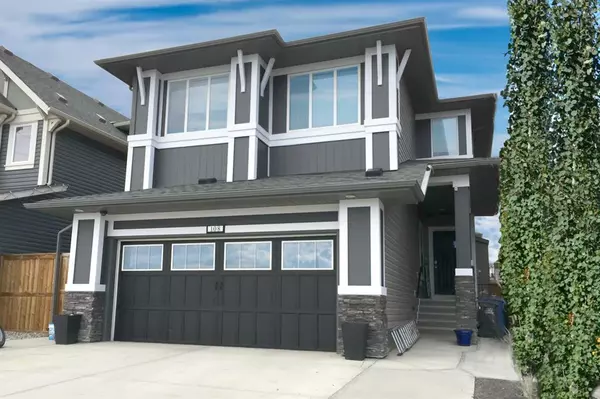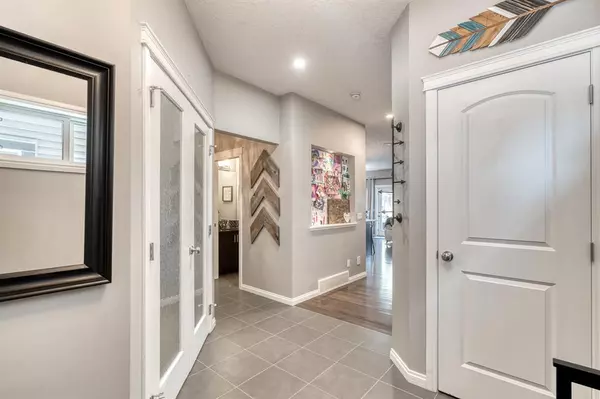For more information regarding the value of a property, please contact us for a free consultation.
Key Details
Sold Price $680,000
Property Type Single Family Home
Sub Type Detached
Listing Status Sold
Purchase Type For Sale
Square Footage 2,539 sqft
Price per Sqft $267
Subdivision Heartland
MLS® Listing ID A2032882
Sold Date 04/06/23
Style 2 Storey
Bedrooms 6
Full Baths 3
Half Baths 1
Originating Board Calgary
Year Built 2014
Annual Tax Amount $4,308
Tax Year 2022
Lot Size 3,883 Sqft
Acres 0.09
Property Description
Introducing this amazing 6-bedroom home (including a 2 bedroom suite with separate entrance) situated in the desirable Heartland community, boasting over 2525 sq ft on the top 2 levels with a thoughtfully designed floor plan that is sure to impress even the most discerning buyer. Welcome to 108 Paint Horse Drive. Upon entering, you are greeted by a grand foyer that leads you to the massive kitchen featuring stunning white quartz counters, a large island, and large windows that provide ample natural light. The cozy family room with a fireplace creates the perfect atmosphere for relaxing and entertaining guests. Formal Dining area with access to the deck, full mudroom with built in bench and access to the double attached heated garage. Upstairs, you'll find a wonderful central bonus room with an awesome workstation and an open floor plan.The primary bedroom is a true retreat, boasting a separate tub and shower, dual vanities, and ample space to unwind after a long day. The generously sized bedrooms are perfect for a large family, while the main floor office and oversized pantry with a sliding barn door are practical additions that enhance the functionality of the home. The extended driveway pad and large double attached garage provide convenient parking options for owners and guests alike. The separate entrance with a 2 bedroom illegal suite is complete with a full living area, kitchen with stainless steel appliances, 2 large bedrooms, full bath, and an extra washer and dryer. Additionally, the suite features a large foyer and a separate coat closet, creating a great opportunity for income generation. Experience the convenience of wired sound and data throughout the home and a large upper floor laundry area. Just steps to open fields with fantastic views of the Rocky Mountains. This impressive home also features central A/C, a hot tub, phantom screens, and large trees, creating a serene and comfortable environment with mountain views. Located in proximity to the Paint Horse park, Bus stops and public Transit.The Heartland community offers numerous amenities for families to enjoy, including pathways with access to the Bow River, a future school site with greenspace, and nearby commercial establishments such as Tim Hortons, daycare, dental clinic, gas station, restaurants, pharmacy, liquor store, optometry clinic, and fitness center. This home offers everything you need for a comfortable and convenient lifestyle. Don't miss out on the opportunity to make this remarkable property yours.
Location
Province AB
County Rocky View County
Zoning R-LD
Direction S
Rooms
Other Rooms 1
Basement Full, Suite
Interior
Interior Features Central Vacuum, Double Vanity, French Door, Granite Counters, Kitchen Island, No Smoking Home, Open Floorplan, Recessed Lighting, Separate Entrance, Wired for Data, Wired for Sound
Heating Fireplace(s), Forced Air, Natural Gas
Cooling Central Air
Flooring Carpet, Hardwood, Tile
Fireplaces Number 1
Fireplaces Type Gas, Living Room
Appliance Central Air Conditioner, Dishwasher, Garage Control(s), Gas Stove, Microwave Hood Fan, Refrigerator, Washer/Dryer, Window Coverings
Laundry In Basement, Laundry Room, Multiple Locations, Upper Level
Exterior
Parking Features Double Garage Attached, Driveway, Heated Garage
Garage Spaces 2.0
Garage Description Double Garage Attached, Driveway, Heated Garage
Fence Fenced
Community Features Park, Playground, Sidewalks, Street Lights
Roof Type Asphalt Shingle
Porch Deck
Lot Frontage 33.99
Exposure S
Total Parking Spaces 5
Building
Lot Description Back Yard, Low Maintenance Landscape, Level, Rectangular Lot
Foundation Poured Concrete
Architectural Style 2 Storey
Level or Stories Two
Structure Type Wood Frame
Others
Restrictions Utility Right Of Way
Tax ID 75895631
Ownership Private
Read Less Info
Want to know what your home might be worth? Contact us for a FREE valuation!

Our team is ready to help you sell your home for the highest possible price ASAP




