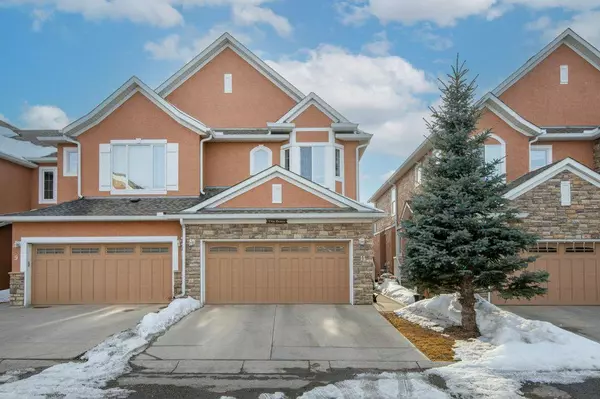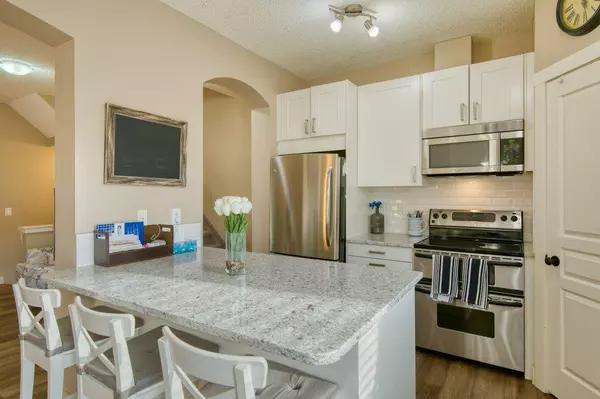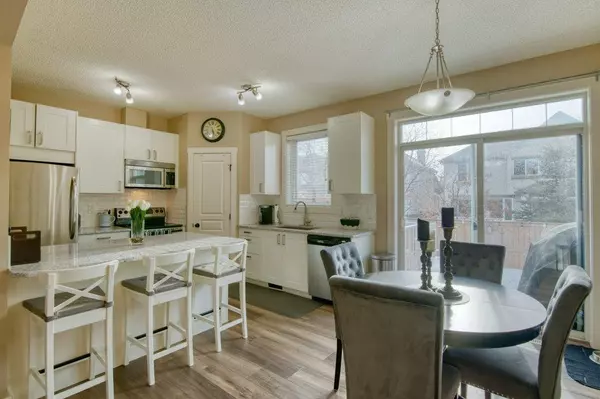For more information regarding the value of a property, please contact us for a free consultation.
Key Details
Sold Price $491,000
Property Type Townhouse
Sub Type Row/Townhouse
Listing Status Sold
Purchase Type For Sale
Square Footage 1,508 sqft
Price per Sqft $325
Subdivision Cranston
MLS® Listing ID A2034814
Sold Date 04/05/23
Style 2 Storey
Bedrooms 3
Full Baths 2
Half Baths 1
Condo Fees $435
HOA Fees $14/ann
HOA Y/N 1
Originating Board Calgary
Year Built 2006
Annual Tax Amount $2,627
Tax Year 2022
Lot Size 2,561 Sqft
Acres 0.06
Property Description
Welcome to this beautifully upgraded Villa located walking distance to the Bow River pathway system. As you enter the home you are greeted by new laminate flooring that spans the entire home. The open concept floor plan has an elegant great room that leads to an updated kitchen with contemporary white cabinetry, quartz counters, subway tiled backsplash and stainless steel appliances. A spacious dining area looks out to a beautifully landscaped west facing backyard with a large deck for entertaining on or just enjoy your morning coffee. Head upstairs to your large primary bedroom with a walk-in closet and 5-piece ensuite which includes, large soaker tub and separate shower. Two additional bedrooms with walk-in closets, 4-piece bathroom and laundry area complete the upper level. Head down to the freshly painted fully developed basement with a media room and games or exercise/gym area or convert the space to an additional bedroom (Just add a door). The addition of air conditioning will keep you cool on those long summer days.
Location
Province AB
County Calgary
Area Cal Zone Se
Zoning M-1 d75
Direction E
Rooms
Other Rooms 1
Basement Finished, Full
Interior
Interior Features No Smoking Home, Quartz Counters
Heating Forced Air, Natural Gas
Cooling Central Air
Flooring Carpet, Ceramic Tile, Laminate
Appliance Central Air Conditioner, Dishwasher, Electric Stove, Garage Control(s), Microwave Hood Fan, Range Hood, Refrigerator, Washer/Dryer, Window Coverings
Laundry In Unit, Upper Level
Exterior
Parking Features Double Garage Attached
Garage Spaces 2.0
Garage Description Double Garage Attached
Fence Fenced
Community Features Park, Schools Nearby, Playground, Shopping Nearby
Amenities Available Park, Parking, Party Room, Playground
Roof Type Asphalt
Porch Deck, Front Porch
Lot Frontage 25.26
Exposure E
Total Parking Spaces 2
Building
Lot Description Back Yard, Landscaped
Foundation Poured Concrete
Architectural Style 2 Storey
Level or Stories Two
Structure Type Stone,Stucco
Others
HOA Fee Include Amenities of HOA/Condo,Common Area Maintenance,Parking,Professional Management,Reserve Fund Contributions,Snow Removal
Restrictions Board Approval
Ownership Private
Pets Allowed Restrictions, Yes
Read Less Info
Want to know what your home might be worth? Contact us for a FREE valuation!

Our team is ready to help you sell your home for the highest possible price ASAP
GET MORE INFORMATION





