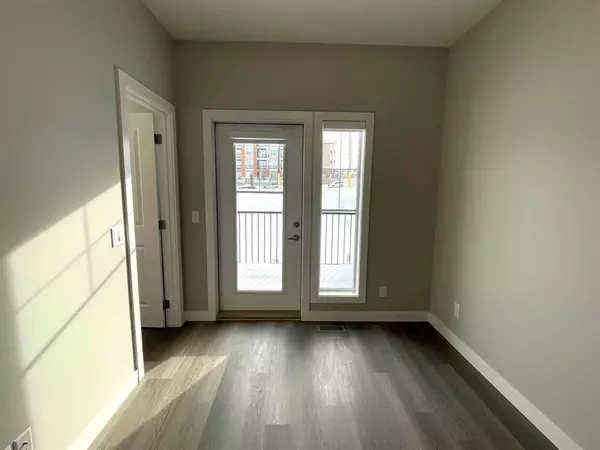For more information regarding the value of a property, please contact us for a free consultation.
Key Details
Sold Price $535,000
Property Type Townhouse
Sub Type Row/Townhouse
Listing Status Sold
Purchase Type For Sale
Square Footage 1,399 sqft
Price per Sqft $382
Subdivision Sage Hill
MLS® Listing ID A2034385
Sold Date 04/05/23
Style 3 Storey
Bedrooms 4
Full Baths 4
Half Baths 1
Condo Fees $253
Originating Board Calgary
Year Built 2023
Annual Tax Amount $529
Tax Year 2022
Lot Size 1,117 Sqft
Acres 0.03
Property Description
Looking for a brand new, modern, and luxurious living space in Calgary? Look no further! Our stunning brand new property in Sage Hill is now available for sale. With 4 bedrooms, 4.5 bathrooms, and all the latest features and finishes, this beautiful home is perfect for families or professionals looking for a spacious and stylish living space. The state-of-the-art kitchen comes fully equipped with top-of-the-line appliances, including a modern stove, oven, refrigerator, and dishwasher, all built with the latest technology to make your cooking experience efficient and enjoyable. This property also includes a brand new washer and dryer, making laundry day a breeze. With these brand new appliances, you can relax and enjoy all the comforts of modern living in style. Enjoy all the best amenities that Calgary has to offer, including shopping & dinning(Walmart, T&T, Mcdonald's, Dollarama), and entertainment, all just minutes away from your doorstep.
Location
Province AB
County Calgary
Area Cal Zone N
Zoning M-2 d100
Direction N
Rooms
Other Rooms 1
Basement Finished, Full
Interior
Interior Features No Animal Home, No Smoking Home, Open Floorplan, Tankless Hot Water, Walk-In Closet(s)
Heating Forced Air, Natural Gas
Cooling Central Air
Flooring Carpet, Vinyl
Appliance Dishwasher, Dryer, Electric Stove, Garage Control(s), Microwave, Range Hood, Refrigerator, Washer, Window Coverings
Laundry Upper Level
Exterior
Parking Features Driveway, Single Garage Attached
Garage Spaces 1.0
Garage Description Driveway, Single Garage Attached
Fence None
Community Features Park, Schools Nearby, Shopping Nearby, Sidewalks, Street Lights
Amenities Available None
Roof Type Asphalt Shingle
Porch Balcony(s), Deck
Lot Frontage 14.99
Exposure N
Total Parking Spaces 2
Building
Lot Description Back Yard, Backs on to Park/Green Space, No Neighbours Behind
Foundation Poured Concrete
Architectural Style 3 Storey
Level or Stories Three Or More
Structure Type Stone,Vinyl Siding,Wood Frame
New Construction 1
Others
HOA Fee Include Insurance,Professional Management,Reserve Fund Contributions,Snow Removal
Restrictions Restrictive Covenant-Building Design/Size,Utility Right Of Way
Tax ID 76721609
Ownership Private
Pets Allowed Restrictions
Read Less Info
Want to know what your home might be worth? Contact us for a FREE valuation!

Our team is ready to help you sell your home for the highest possible price ASAP




