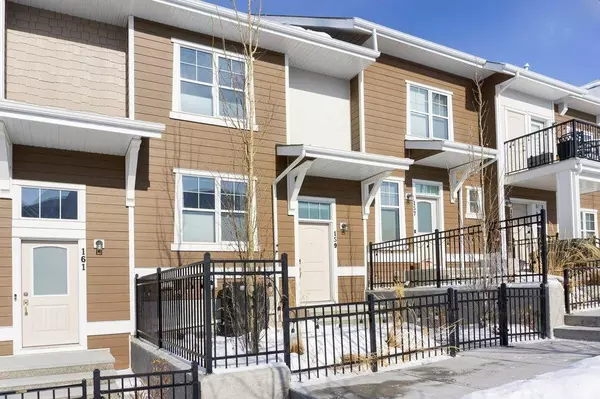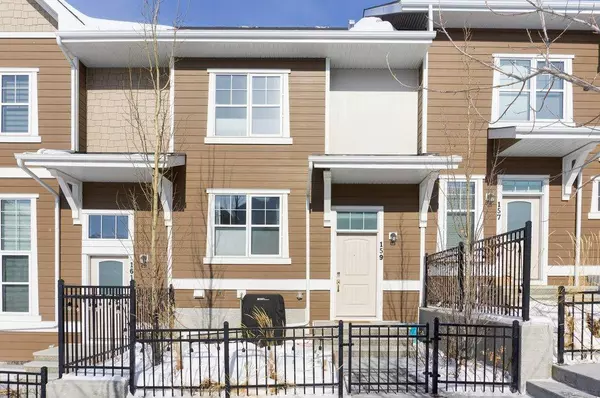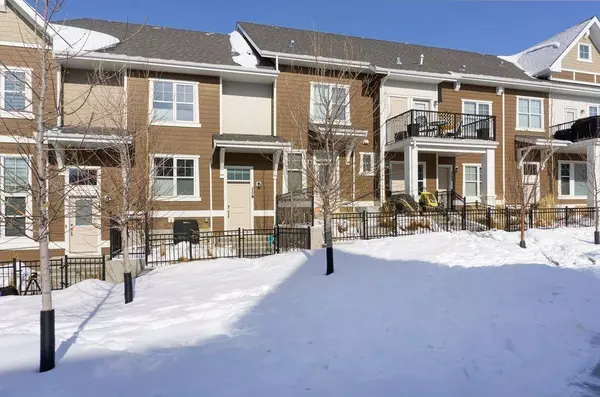For more information regarding the value of a property, please contact us for a free consultation.
Key Details
Sold Price $410,000
Property Type Townhouse
Sub Type Row/Townhouse
Listing Status Sold
Purchase Type For Sale
Square Footage 1,116 sqft
Price per Sqft $367
Subdivision Cranston
MLS® Listing ID A2030244
Sold Date 04/05/23
Style 2 Storey
Bedrooms 2
Full Baths 2
Half Baths 1
Condo Fees $221
HOA Fees $40/ann
HOA Y/N 1
Originating Board Calgary
Year Built 2018
Annual Tax Amount $2,262
Tax Year 2022
Property Description
When it’s time to own a luxury townhouse and enjoy no maintenance living; look no further. You just found it. The Retreat at Cranston’s Riverstone is a development centred on a landscaped community park. Unit #159 is one of a handful of townhomes ideally located on the park. As you enter the home a bright main floor welcomes you. The open concept is perfect for entertaining and a cozy living space. Gourmet cooks will love the upscale kitchen complete with upgraded cabinets and appliances, plenty of storage and a large working island. This popular second floor layout features unique twin master suites perfect for sharing with guests or utilize as a den. The final bonus, a fully finished lower level ideal for a home office, media area, or home gym. Outdoor living is enjoyed in front on the sunny patio or off the kitchen on the private balcony. Even your vehicles will love this townhouse with their double indoor parking. The Retreat has been developed and built by Brookfield Properties so you know quality of construction and stable financials are second to none. A flexible closing is available. Book your showing now; you will sure to be impressed.
Location
Province AB
County Calgary
Area Cal Zone Se
Zoning M-X1
Direction SW
Rooms
Other Rooms 1
Basement Finished, Partial
Interior
Interior Features Ceiling Fan(s), Central Vacuum, No Smoking Home
Heating Forced Air, Natural Gas
Cooling None
Flooring Ceramic Tile, Laminate
Appliance Dishwasher, Electric Stove, Garage Control(s), Microwave Hood Fan, Refrigerator, Washer/Dryer
Laundry In Unit
Exterior
Parking Features Double Garage Attached
Garage Spaces 2.0
Garage Description Double Garage Attached
Fence Fenced
Community Features Clubhouse, Park, Schools Nearby, Playground, Tennis Court(s), Shopping Nearby
Amenities Available Clubhouse, Park, Playground, Racquet Courts
Roof Type Asphalt Shingle
Porch Deck, Front Porch
Exposure SE
Total Parking Spaces 2
Building
Lot Description Greenbelt, Landscaped
Foundation Poured Concrete
Architectural Style 2 Storey
Level or Stories Two
Structure Type Vinyl Siding,Wood Frame
Others
HOA Fee Include Common Area Maintenance,Parking,Professional Management,Reserve Fund Contributions,Snow Removal
Restrictions Board Approval
Tax ID 76551634
Ownership Private
Pets Allowed Restrictions, Yes
Read Less Info
Want to know what your home might be worth? Contact us for a FREE valuation!

Our team is ready to help you sell your home for the highest possible price ASAP
GET MORE INFORMATION





