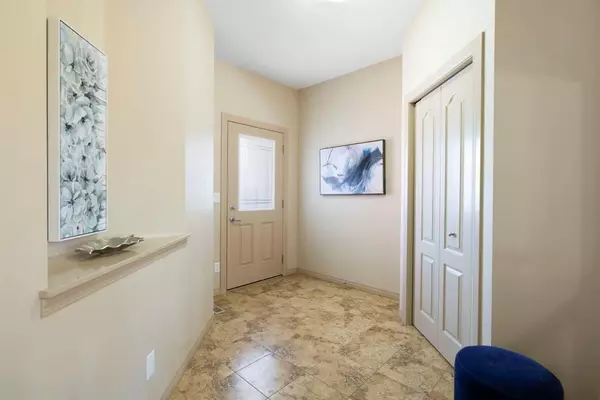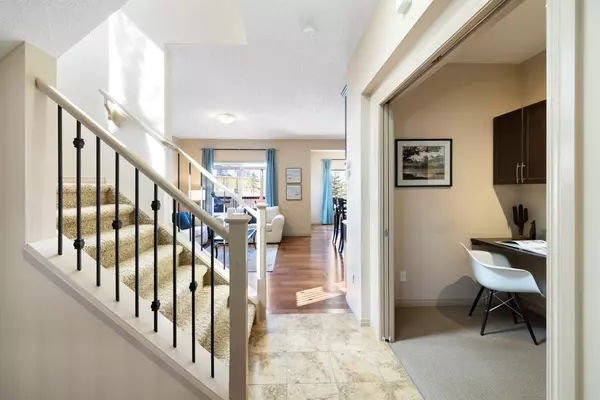For more information regarding the value of a property, please contact us for a free consultation.
Key Details
Sold Price $699,900
Property Type Single Family Home
Sub Type Detached
Listing Status Sold
Purchase Type For Sale
Square Footage 2,103 sqft
Price per Sqft $332
Subdivision Sage Hill
MLS® Listing ID A2033972
Sold Date 04/05/23
Style 2 Storey
Bedrooms 3
Full Baths 3
Half Baths 1
HOA Fees $8/ann
HOA Y/N 1
Originating Board Calgary
Year Built 2012
Annual Tax Amount $3,993
Tax Year 2022
Lot Size 7,201 Sqft
Acres 0.17
Property Description
Welcome to your dream home in the desirable community of Sage Hill in Calgary! This stunning property boasts over 2,600 square feet of total living space, situated on a massive 7200 sq ft. pie lot with a huge northwest facing backyard that provides plenty of room for outdoor entertainment and relaxation. As you enter the home, you'll be greeted by a spacious and inviting foyer, which leads to an open concept main floor with 9' ceilings. The modern and functional kitchen features beautiful granite counters, extended custom built-in cabinets into the dining area, stainless steel appliances and a convenient walk-through pantry directly to the garage, making unloading groceries a breeze. Enjoy preparing meals while interacting with family and friends in the adjacent dining and living areas, with a corner gas fireplace. The main floor also features a pocket office with built in desk, ideal for working from home or managing your household activities and a convenient powder room completes this level. Upstairs, you'll find a spacious and versatile bonus room, perfect for family movie nights or as a playroom for the kids. The primary bedroom is a peaceful retreat, complete with a luxurious 5 piece ensuite, walk-in closet, and plenty of natural light. The two additional bedrooms each have walk-in closets and share a 4-pc bath adjacent to the spacious separate upper laundry room. The fully finished basement completed by the builder with 9' ceilings, provides even more living space, with a large rec room den space, ideal for a home gym or as a home office or future bedroom. There is also a 4 piece bath and plenty of storage space in the basement. Step outside into the expansive backyard and take in the beauty of your surroundings. The pergola helps with privacy and ensures your backyard oasis is your own and the firepit is perfect for those chilly evenings. The large composite deck is ideal for hosting barbecues or enjoying your morning coffee in the sunshine. The custom built storage shed provides ample space for all your gardening tools and outdoor equipment. Other features include: new hot water tank (Dec 2022), granite counters in all bathrooms, extra wide garage with storage racks and built-in speakers in bonus room. This amazing property is located on quiet cul-de-sac with great neighbors, playground at the end of the cul-de-sac, shopping, a baseball diamond, parks, schools (with more to be completed soon) and quick access to Stoney Trail. Don't miss out on this incredible opportunity to own a luxurious home in one of Calgary's most sought-after neighborhoods!
Location
Province AB
County Calgary
Area Cal Zone N
Zoning R-1N
Direction E
Rooms
Other Rooms 1
Basement Finished, Full
Interior
Interior Features Breakfast Bar, Ceiling Fan(s), Closet Organizers, Double Vanity, Granite Counters, High Ceilings, Kitchen Island, Open Floorplan, Pantry, Storage
Heating Forced Air, Natural Gas
Cooling None
Flooring Carpet, Hardwood, Tile
Fireplaces Number 1
Fireplaces Type Gas, Living Room, Mantle, Tile
Appliance Dishwasher, Dryer, Electric Stove, Garage Control(s), Garburator, Microwave, Refrigerator, Washer, Window Coverings
Laundry Laundry Room, Upper Level
Exterior
Parking Features Concrete Driveway, Double Garage Attached, Garage Faces Front
Garage Spaces 2.0
Garage Description Concrete Driveway, Double Garage Attached, Garage Faces Front
Fence Fenced
Community Features Park, Schools Nearby, Playground, Shopping Nearby
Amenities Available Other
Roof Type Asphalt Shingle
Porch Deck, Patio
Lot Frontage 22.61
Total Parking Spaces 2
Building
Lot Description Back Yard, Cul-De-Sac, Landscaped, Pie Shaped Lot
Foundation Poured Concrete
Architectural Style 2 Storey
Level or Stories Two
Structure Type Stone,Vinyl Siding,Wood Frame
Others
Restrictions None Known
Tax ID 76443552
Ownership Private
Read Less Info
Want to know what your home might be worth? Contact us for a FREE valuation!

Our team is ready to help you sell your home for the highest possible price ASAP




