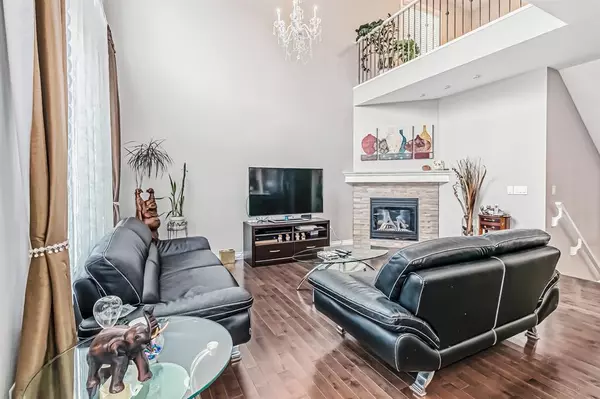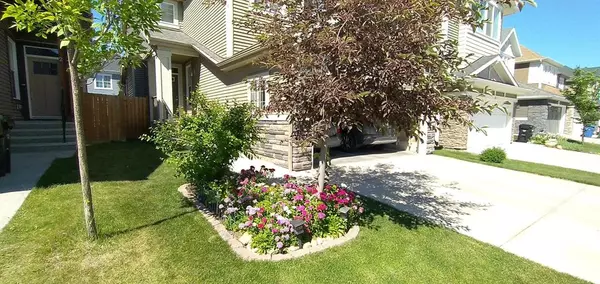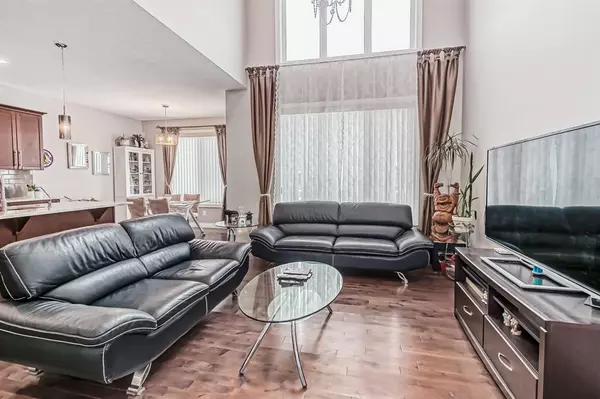For more information regarding the value of a property, please contact us for a free consultation.
Key Details
Sold Price $710,000
Property Type Single Family Home
Sub Type Detached
Listing Status Sold
Purchase Type For Sale
Square Footage 1,975 sqft
Price per Sqft $359
Subdivision Sherwood
MLS® Listing ID A2028861
Sold Date 04/04/23
Style 2 Storey
Bedrooms 4
Full Baths 3
Half Baths 1
Originating Board Calgary
Year Built 2015
Annual Tax Amount $3,939
Tax Year 2022
Lot Size 3,692 Sqft
Acres 0.08
Property Description
Welcome to this lovely family home in popular Sherwood. It's conveniently located on a quiet street with almost 3000 sq. ft. of living space. The functional kitchen is upgraded with stainless steel appliances, an extensive island with granite countertops & beautiful cabinets. It opens to an attractive 2-storey high living room complimented with a corner fireplace. The breakfast nook is facing the beautifully landscaped backyard. You may enjoy your hot summers on the good sized deck, inviting friends for drinks & BBQs. There is also a flex room which provides perfect workspace, as home office. One extra bedroom on the main floor which is just across from the full bath equipped with a shower stall. Going upstairs, you may find a bright sitting area overlooking the living room. Relax & indulge in the good size primary bedroom which features double vanities in the ensuite, a large soaker tub & separate shower. Walking down the hallway leads you to a 4-piece bath and 2 other bedrooms. Basement is fully developed with City Permit. Nice laminated floorings....boasting a wet bar, recreation area, one guest room & a storage room. Easy access to Stoney & Sarcee Trails. Only a few minutes away from Costco & Walmart.
Location
Province AB
County Calgary
Area Cal Zone N
Zoning R-1N
Direction S
Rooms
Other Rooms 1
Basement Finished, Full
Interior
Interior Features Breakfast Bar, Chandelier, Closet Organizers, Double Vanity, Granite Counters, High Ceilings, Kitchen Island, Pantry, Recessed Lighting, Soaking Tub, Storage, Vaulted Ceiling(s), Vinyl Windows, Walk-In Closet(s), Wet Bar
Heating Forced Air, Natural Gas
Cooling None
Flooring Carpet, Ceramic Tile, Hardwood
Fireplaces Number 1
Fireplaces Type Electric, Family Room, Mantle, Stone
Appliance Dishwasher, Electric Stove, Garburator, Range Hood, Refrigerator, Washer/Dryer
Laundry In Basement
Exterior
Parking Features Covered, Double Garage Attached, Insulated
Garage Spaces 2.0
Garage Description Covered, Double Garage Attached, Insulated
Fence Fenced
Community Features Park, Playground, Schools Nearby, Shopping Nearby, Street Lights
Roof Type Asphalt Shingle
Porch Deck
Lot Frontage 32.19
Exposure S
Total Parking Spaces 4
Building
Lot Description Lawn, Landscaped, Level, Many Trees, Rectangular Lot
Foundation Poured Concrete
Architectural Style 2 Storey
Level or Stories Two
Structure Type Stone,Vinyl Siding
Others
Restrictions None Known
Tax ID 76860380
Ownership Private
Read Less Info
Want to know what your home might be worth? Contact us for a FREE valuation!

Our team is ready to help you sell your home for the highest possible price ASAP
GET MORE INFORMATION





