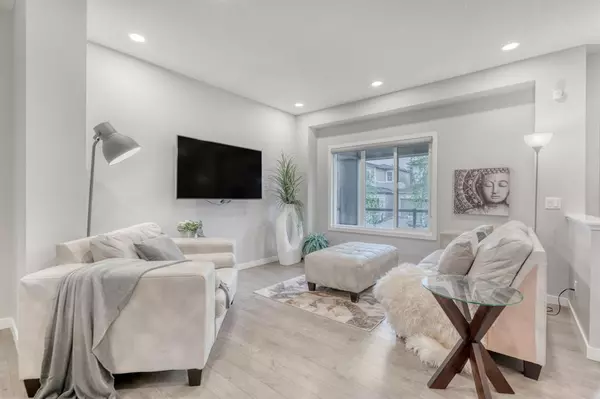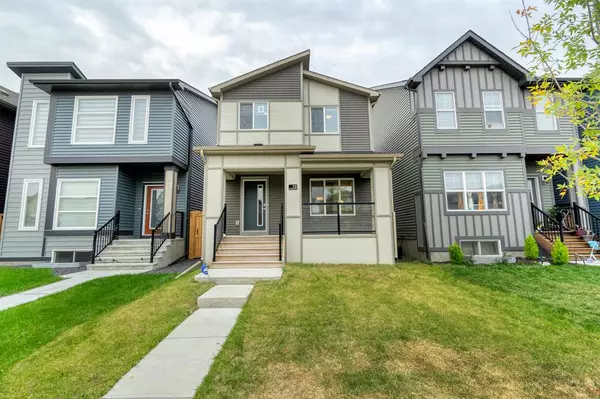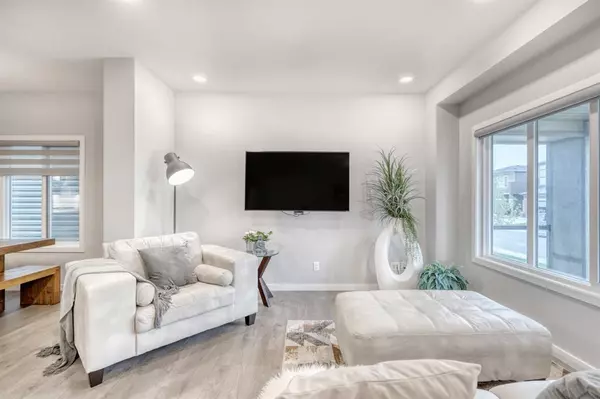For more information regarding the value of a property, please contact us for a free consultation.
Key Details
Sold Price $535,000
Property Type Single Family Home
Sub Type Detached
Listing Status Sold
Purchase Type For Sale
Square Footage 1,609 sqft
Price per Sqft $332
Subdivision Walden
MLS® Listing ID A2034079
Sold Date 04/04/23
Style 2 Storey
Bedrooms 3
Full Baths 2
Half Baths 1
Originating Board Calgary
Year Built 2018
Annual Tax Amount $2,935
Tax Year 2022
Lot Size 2,723 Sqft
Acres 0.06
Property Description
Perfectly planned, upgraded, south backyard, almost like new home offered for sale in highly desired community of Walden. As you walk into home, you are welcome with open floor plan with huge living room , dining room in middle and kitchen nicely tucked in the back, natural light everywhere With den and full size pantry it completes desired main floor. As you walk up, huge master bedroom with 5 piece en-suite, 2 additional bedrooms, Laundry room and Additional full bathroom it offers everything you need for upstairs. Amazing features and upgrades to note for this house: LVP on main floor, executive kitchen, quartz countertop throughout the house, chimney hood fan, built-in microwave, stainless steel appliances, gas range, pot lights throughout main floor, 5 Piece ensuite with dual sinks-bath tub and shower, south backyard, concrete parking pad, additional maintenance free huge concrete patio, and list goes on and on. Undeveloped basement is ready for your imagination. Walden community is one of the largest community consisting 2 main plazas offering all commercials amenities, restaurants and grocery stores at minutes of walk, park, Ponds and school and 7 km of trails for walking and biking. Location is also ideal for anyone working in south or downtown of Calgary as Park and Ride LRT station is close by. It's worth your time to checkout. Call today to book a showing and make an offer.
Location
Province AB
County Calgary
Area Cal Zone S
Zoning R-1N
Direction N
Rooms
Other Rooms 1
Basement Full, Unfinished
Interior
Interior Features Granite Counters, Kitchen Island
Heating Forced Air, Natural Gas
Cooling None
Flooring Carpet, Tile, Vinyl Plank
Appliance Dishwasher, Dryer, Gas Range, Microwave, Range Hood, Refrigerator, Washer, Window Coverings
Laundry Upper Level
Exterior
Parking Features Parking Pad
Garage Description Parking Pad
Fence None
Community Features None
Roof Type Asphalt Shingle
Porch Front Porch, See Remarks
Lot Frontage 25.13
Total Parking Spaces 2
Building
Lot Description Back Lane, Rectangular Lot
Foundation Poured Concrete
Architectural Style 2 Storey
Level or Stories Two
Structure Type Concrete,Vinyl Siding
Others
Restrictions None Known
Tax ID 76839674
Ownership Private
Read Less Info
Want to know what your home might be worth? Contact us for a FREE valuation!

Our team is ready to help you sell your home for the highest possible price ASAP
GET MORE INFORMATION





