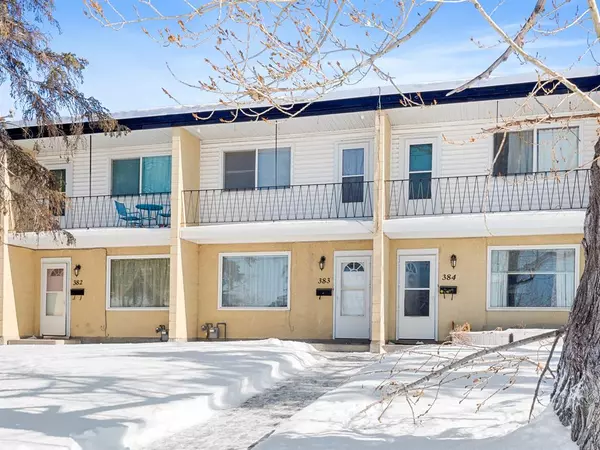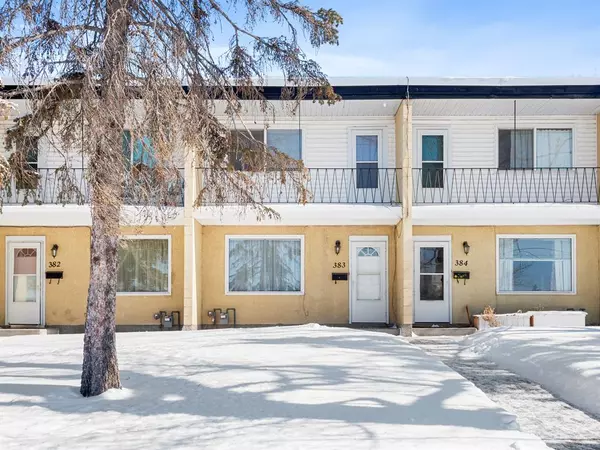For more information regarding the value of a property, please contact us for a free consultation.
Key Details
Sold Price $222,000
Property Type Townhouse
Sub Type Row/Townhouse
Listing Status Sold
Purchase Type For Sale
Square Footage 1,021 sqft
Price per Sqft $217
Subdivision Vista Heights
MLS® Listing ID A2031537
Sold Date 04/04/23
Style 2 Storey
Bedrooms 3
Full Baths 1
Condo Fees $384
Originating Board Calgary
Year Built 1962
Annual Tax Amount $1,040
Tax Year 2022
Property Description
Don't miss out on this incredible opportunity! This charming well maintained 2 storey townhome is situated in a family-friendly neighborhood and is conveniently located near all amenities, schools, parks, and transit. With an abundance of natural light and breathtaking views, this home is perfect for both easy living and entertaining. The main floor boasts an open-concept design with a generously sized living room, complete with durable laminate flooring, modern light fixtures, and neutral-colored walls. The kitchen features plenty of maple cabinetry for storage, a stylish backsplash, and ample counter space next to the cozy nook area. The back door off the kitchen opens up to a beautiful common area green space. Upstairs, you'll find 3 spacious bedrooms with ample closet space. The luxurious master bedroom features a full-width balcony facing West, providing stunning views of downtown, mountains, and sunsets. A full bathroom completes this level. The basement, which awaits your creative touch, includes a laundry room and plenty of storage space. Parking is a breeze with your own designated stall out back and plenty of street parking available. With quick access to downtown and 16th Avenue/Deerfoot, this home is perfect for both investors and first-time homebuyers. Don't wait - call today to book your appointment!
Location
Province AB
County Calgary
Area Cal Zone Ne
Zoning M-C1
Direction W
Rooms
Basement Full, Unfinished
Interior
Interior Features Open Floorplan
Heating Forced Air, Natural Gas
Cooling None
Flooring Carpet, Ceramic Tile, Laminate
Appliance Dishwasher, Dryer, Refrigerator, Stove(s), Washer
Laundry In Unit
Exterior
Parking Features Stall
Garage Description Stall
Fence None
Community Features Playground, Shopping Nearby
Amenities Available Park, Playground
Roof Type Tar/Gravel
Porch Balcony(s)
Exposure W
Total Parking Spaces 1
Building
Lot Description Low Maintenance Landscape, Landscaped, Treed, Views
Foundation Poured Concrete
Architectural Style 2 Storey
Level or Stories Two
Structure Type Concrete,Stucco
Others
HOA Fee Include Common Area Maintenance,Insurance,Parking,Professional Management,Reserve Fund Contributions,Snow Removal
Restrictions Board Approval
Ownership Private
Pets Allowed Restrictions
Read Less Info
Want to know what your home might be worth? Contact us for a FREE valuation!

Our team is ready to help you sell your home for the highest possible price ASAP




