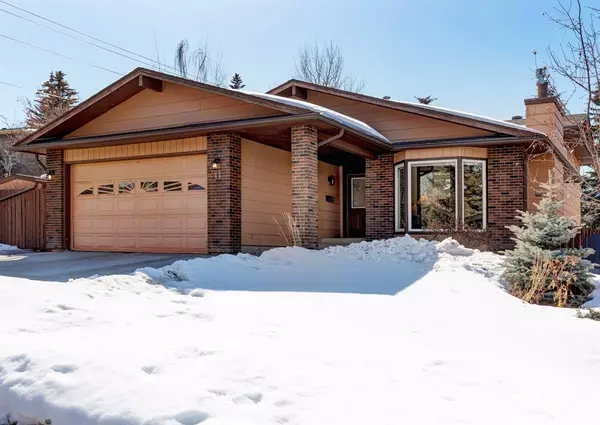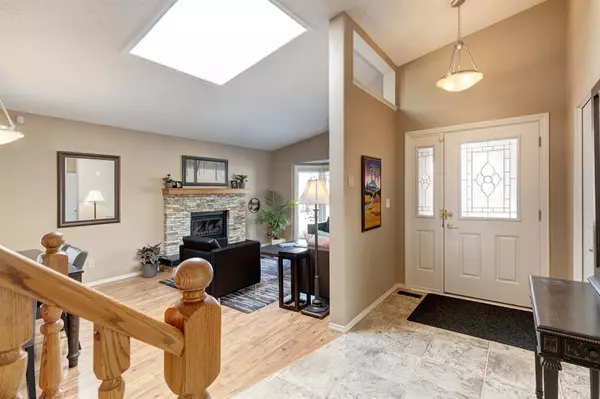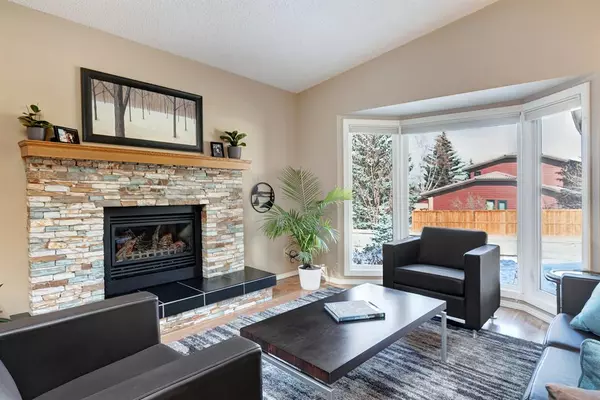For more information regarding the value of a property, please contact us for a free consultation.
Key Details
Sold Price $885,000
Property Type Single Family Home
Sub Type Detached
Listing Status Sold
Purchase Type For Sale
Square Footage 2,090 sqft
Price per Sqft $423
Subdivision Oakridge
MLS® Listing ID A2036690
Sold Date 04/03/23
Style 4 Level Split
Bedrooms 4
Full Baths 3
Originating Board Calgary
Year Built 1983
Annual Tax Amount $4,282
Tax Year 2022
Lot Size 7,029 Sqft
Acres 0.16
Lot Dimensions 61' 10\" Frontage x 105' 6\" Deep x 71' 10\" Across the Back
Property Description
11 OAKMOUNT WAY SW View the 3D Tour (Purple House Symbol) Clean, bright and beautiful 4 bedroom, 3 full bath home, located on a desirable quiet street, steps to parks, playgrounds, Glenmore Park and the Glenmore Reservoir. Fantastic layout! Plenty of windows, tons of natural light. Lovingly cared for, this 4-level split home has many updates! Newer Windows, Newer Roof (with 35 yr Shingles), Air-Conditioning. Woodpecker proof with James Hardie Board Concrete Fiber Siding! Welcoming foyer entry opens up to the formal dining area with soaring vaulted ceilings, and a skylight to the formal living room area showcasing a stone-faced gas fireplace. Spacious kitchen with stainless steel appliances and a dining nook. Upstairs is a large primary bedroom with it's own ensuite bath. Two good size kids bedroom and the upper floor main bath. On the walk-out lower level is a big family room that has a wet bar and features a wood burning fireplace. Also the fourth bedroom, currently used as an office and has a cheater ensuite door to the third full bath of the home. In the basement level is another rec room and laundry room. Tons of Storage Space! 750 sq ft of storage space in the crawl space of the home. A double attached garage large enough to park a truck in! Big 7029 sq ft lot, with a sunny West backyard. Fully landscaped with mature flowers, shrubs & trees and patios for outdoor living spaces, grass spaces for kids and fury family members to play, even an RV park pad! Oakridge is a fantastic SW community that has great schools. Its close to natural parks, the Rockyview Hospital and easy access to many main road arteries to get you to the mountains or easily take you wherever you need to be. This is the perfect family home!
Location
Province AB
County Calgary
Area Cal Zone S
Zoning R-C1
Direction E
Rooms
Other Rooms 1
Basement Finished, Walk-Out
Interior
Interior Features No Smoking Home, Skylight(s), Storage, Vinyl Windows, Wet Bar
Heating Fireplace(s), Forced Air, Natural Gas
Cooling Central Air
Flooring Carpet, Laminate, Linoleum
Fireplaces Number 2
Fireplaces Type Family Room, Gas, Gas Log, Living Room, Wood Burning
Appliance Bar Fridge, Central Air Conditioner, Dishwasher, Electric Range, Garage Control(s), Microwave Hood Fan, Refrigerator, Washer/Dryer, Water Softener, Window Coverings
Laundry Laundry Room, Lower Level
Exterior
Parking Features Concrete Driveway, Double Garage Attached, Front Drive, Oversized, Secured
Garage Spaces 2.0
Garage Description Concrete Driveway, Double Garage Attached, Front Drive, Oversized, Secured
Fence Fenced
Community Features Other, Park, Playground, Schools Nearby, Shopping Nearby, Sidewalks, Street Lights
Roof Type Asphalt Shingle
Porch Other, Patio
Lot Frontage 62.0
Exposure E
Total Parking Spaces 4
Building
Lot Description Back Lane, Back Yard, Front Yard, Lawn, Garden, Landscaped, Pie Shaped Lot, Private, Treed
Foundation Poured Concrete
Architectural Style 4 Level Split
Level or Stories 4 Level Split
Structure Type Brick,Cement Fiber Board,Concrete,Wood Frame
Others
Restrictions Encroachment
Tax ID 76494537
Ownership Private
Read Less Info
Want to know what your home might be worth? Contact us for a FREE valuation!

Our team is ready to help you sell your home for the highest possible price ASAP




