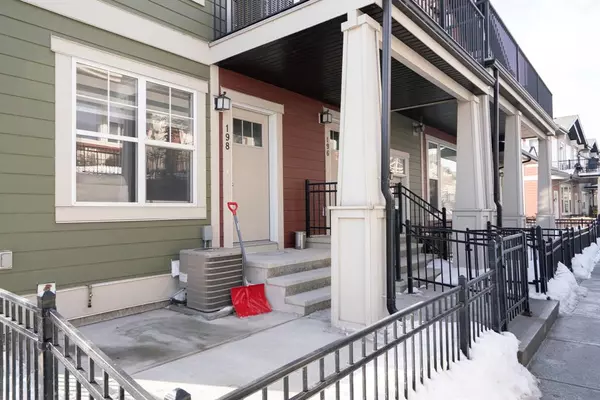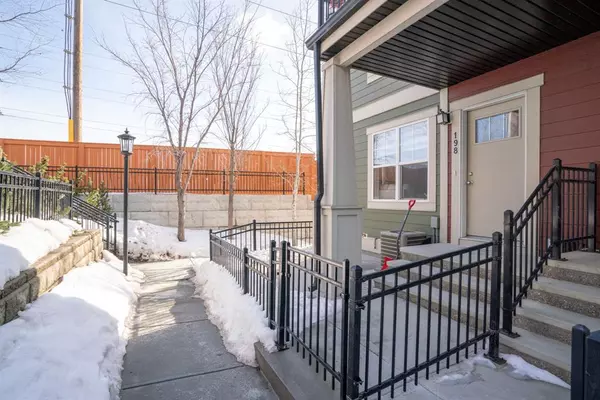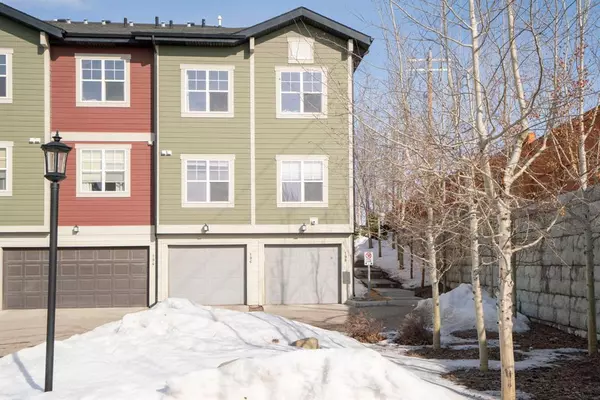For more information regarding the value of a property, please contact us for a free consultation.
Key Details
Sold Price $285,000
Property Type Townhouse
Sub Type Row/Townhouse
Listing Status Sold
Purchase Type For Sale
Square Footage 681 sqft
Price per Sqft $418
Subdivision Cranston
MLS® Listing ID A2036214
Sold Date 04/03/23
Style Bungalow
Bedrooms 2
Full Baths 1
Condo Fees $246
HOA Fees $15/ann
HOA Y/N 1
Originating Board Calgary
Year Built 2013
Annual Tax Amount $1,608
Tax Year 2022
Property Description
Welcome to 198 Cranford Walk SE, an elegant single-story CORNER townhome with 2 bedrooms located in the picturesque community of Cranston. This home offers a lower level complete with 2 car tandem parking and storage. The main entrance is through the fenced front patio, complete with sitting area and BBQ hookup. The main living area is spacious and boasts an open-concept design with maple hardwood floors running throughout. The kitchen features modern cabinet design, granite countertops, stainless steel appliances, a pantry, and a central island. Both bedrooms are generously sized, with the primary bedroom featuring a walk-in closet. Additionally, the townhome is equipped with high end window coverings, in-unit laundry, and EXTRA EAST FACING WINDOWS. With low condo fees and no exterior maintenance to worry about, this home is ideal for young professionals, downsizers, or investors. Don't miss out on this opportunity - book your viewing today before it's too late!
Location
Province AB
County Calgary
Area Cal Zone Se
Zoning M-1
Direction NE
Rooms
Basement None
Interior
Interior Features Granite Counters, Kitchen Island, Open Floorplan, Pantry
Heating Forced Air, Natural Gas
Cooling Central Air
Flooring Carpet, Ceramic Tile, Hardwood
Appliance Dishwasher, Electric Stove, Microwave Hood Fan, Refrigerator, Washer/Dryer
Laundry In Unit
Exterior
Parking Features Double Garage Attached, Tandem
Garage Spaces 2.0
Garage Description Double Garage Attached, Tandem
Fence Fenced
Community Features Schools Nearby, Playground, Sidewalks, Street Lights, Shopping Nearby
Amenities Available Trash, Visitor Parking
Roof Type Asphalt Shingle
Porch Patio
Exposure NE
Total Parking Spaces 2
Building
Lot Description Back Lane, Few Trees, Landscaped
Foundation Poured Concrete
Architectural Style Bungalow
Level or Stories One
Structure Type Composite Siding,Wood Frame
Others
HOA Fee Include Common Area Maintenance,Insurance,Maintenance Grounds,Professional Management,Reserve Fund Contributions,Snow Removal,Trash
Restrictions Board Approval
Ownership Private
Pets Allowed Yes
Read Less Info
Want to know what your home might be worth? Contact us for a FREE valuation!

Our team is ready to help you sell your home for the highest possible price ASAP
GET MORE INFORMATION





