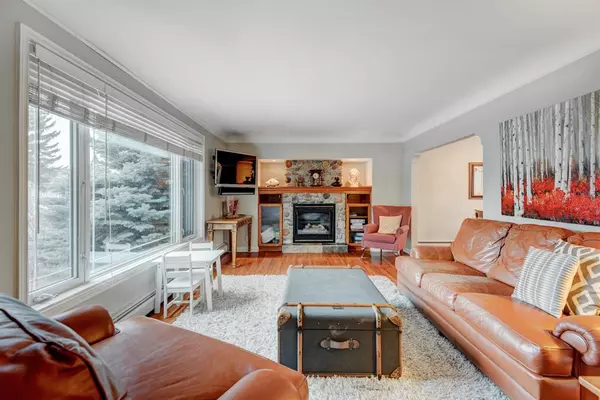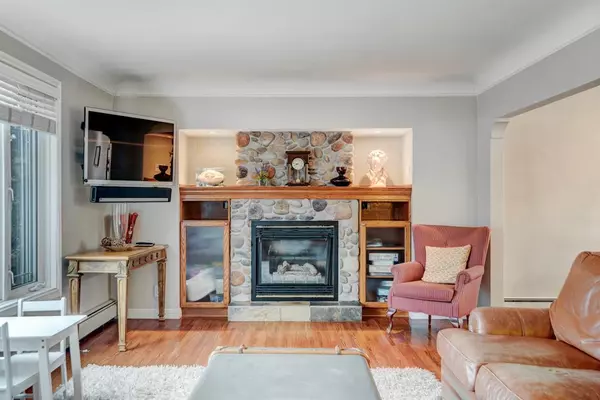For more information regarding the value of a property, please contact us for a free consultation.
Key Details
Sold Price $835,000
Property Type Single Family Home
Sub Type Detached
Listing Status Sold
Purchase Type For Sale
Square Footage 1,102 sqft
Price per Sqft $757
Subdivision West Hillhurst
MLS® Listing ID A2035535
Sold Date 04/03/23
Style Bungalow
Bedrooms 3
Full Baths 2
Originating Board Calgary
Year Built 1951
Annual Tax Amount $5,287
Tax Year 2022
Lot Size 5,995 Sqft
Acres 0.14
Property Description
Immaculate craftsman bungalow with over 1,900 sq ft of developed living space on a 50x120' lot in the family friendly community of West Hillhurst. Offering 3 full bedrooms, 2 bathrooms, chestnut oak hardwood floors, crown moulding, and 1950s architectural archways, this home is loaded with character. A bright living room showcases a large south exposed picture window and is anchored by a charming stone surround gas fireplace and built-ins. Large dining area includes a custom workspace with overhead skylights and glass door leading out to the backyard. The kitchen is thoughtfully designed with ample cabinets, wine storage, striking granite counters, and large window overlooking the backyard. Down the hall is a full bath and two large bedrooms, including the master with south facing windows. A fully developed lower showcases plush carpets, massive rec room, and gorgeous bar with wine fridge and wine rack. A third bedroom is ideal for teens or guests and is completed by a 3pc bath and large laundry room with plenty of storage. Young kids and gardening enthusiasts will adore the landscaped backyard with ample green space, mature trees, tiered deck and storage shed. An oversized heated double detached garage offers a workspace and is ideal for those that like to tinker. Located steps away from Helicopter Park and an off-leash dog park, minutes to great schools and the Bow River pathway system, this impeccable property will have you falling in love and ready to call it "home". Don't miss out on your chance to own in this highly sought out community!
Location
Province AB
County Calgary
Area Cal Zone Cc
Zoning R-C2
Direction S
Rooms
Basement Finished, Full
Interior
Interior Features Bar, Built-in Features, Crown Molding, Granite Counters, Jetted Tub, Skylight(s), Storage, Track Lighting
Heating Baseboard, Hot Water, Natural Gas
Cooling None
Flooring Carpet, Hardwood
Fireplaces Number 1
Fireplaces Type Gas, Stone
Appliance Bar Fridge, Dishwasher, Dryer, Electric Stove, Microwave Hood Fan, Refrigerator, Washer, Window Coverings
Laundry In Basement
Exterior
Parking Features Double Garage Detached, Heated Garage, Insulated, Oversized, Workshop in Garage
Garage Spaces 2.0
Garage Description Double Garage Detached, Heated Garage, Insulated, Oversized, Workshop in Garage
Fence Fenced
Community Features Park, Schools Nearby, Playground, Sidewalks, Street Lights, Shopping Nearby
Roof Type Asphalt Shingle
Porch Deck
Lot Frontage 50.04
Total Parking Spaces 2
Building
Lot Description Back Lane, Fruit Trees/Shrub(s), Interior Lot, Landscaped, Rectangular Lot, Treed
Foundation Poured Concrete
Architectural Style Bungalow
Level or Stories One
Structure Type Stone,Vinyl Siding,Wood Frame
Others
Restrictions None Known
Tax ID 76606984
Ownership Private
Read Less Info
Want to know what your home might be worth? Contact us for a FREE valuation!

Our team is ready to help you sell your home for the highest possible price ASAP
GET MORE INFORMATION





