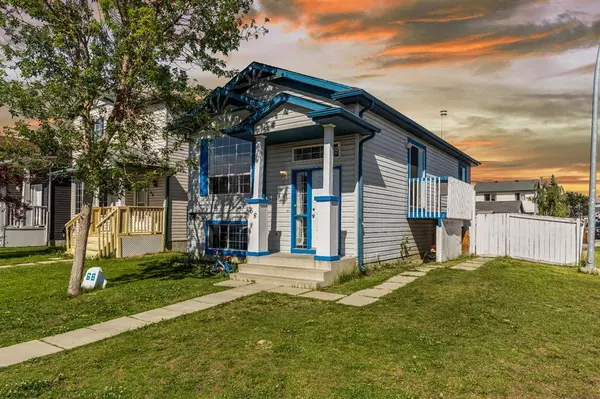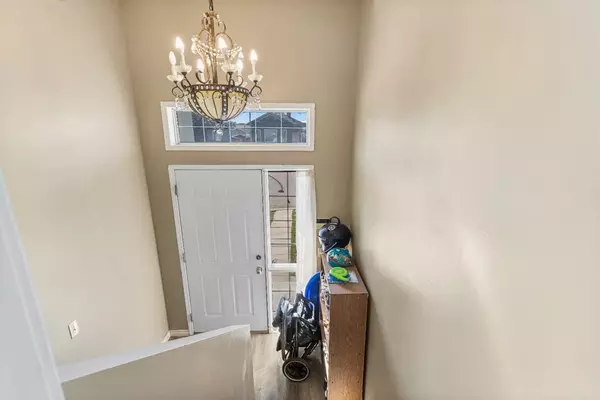For more information regarding the value of a property, please contact us for a free consultation.
Key Details
Sold Price $448,188
Property Type Single Family Home
Sub Type Detached
Listing Status Sold
Purchase Type For Sale
Square Footage 805 sqft
Price per Sqft $556
Subdivision Martindale
MLS® Listing ID A2033674
Sold Date 04/02/23
Style Bi-Level
Bedrooms 4
Full Baths 2
Originating Board Calgary
Year Built 1997
Annual Tax Amount $2,259
Tax Year 2022
Lot Size 3,842 Sqft
Acres 0.09
Property Description
** INVESTORS or FIRST TIME HOME BUYERS ALERT** ***HUGE CORNET LOT WITH LEGAL BASEMENT SUITE *** Welcome to 68 Martin Crossing Crescent!!! The main floor features a large living room area with a vaulted ceilings and a huge bay window, dining Area and a good-sized kitchen with lots of natural light, Off the dining room is a side door with a porch and stairs leading to the backyard. Kitchen is finished with laminate countertops, white cabinets, double basin sink and a microwave shelf. Two bedrooms and a 4-piece bath complete the main level. Basement is a spacious 2-bedroom Legal suite with a living room, a kitchenette, 4 pc bathroom, and a laundry area. Backyard has enough space to accommodate both family and guests, perfect for hosting summer BBQs and parties. The family-friendly community of Martindale has many parks, sports court, ice rink (skate park in the summer) and can take advantage of the programs offered through the neighboring communities of Falcon ridge and Castleridge. Plus is close to schools, Step away from LRT/transit, Genesis Center, every amenity, shops and restaurants and is mere minutes to the airport, check out this lovely corner lot bi-level home in the popular neighborhood of Martindale, don't miss out! Book your appointment today!
Location
Province AB
County Calgary
Area Cal Zone Ne
Zoning R-C1N
Direction W
Rooms
Basement Finished, Full, Suite
Interior
Interior Features No Smoking Home
Heating Forced Air, Natural Gas
Cooling None
Flooring Carpet, Laminate
Fireplaces Type None
Appliance Dishwasher, Electric Stove, Refrigerator, Stove(s), Washer/Dryer
Laundry In Basement
Exterior
Parking Features Off Street, Parking Pad
Garage Description Off Street, Parking Pad
Fence Fenced
Community Features Park, Schools Nearby, Playground, Shopping Nearby
Roof Type Asphalt Shingle
Porch None
Lot Frontage 35.76
Exposure W
Building
Lot Description Back Yard, Corner Lot, Front Yard
Foundation Poured Concrete
Architectural Style Bi-Level
Level or Stories Bi-Level
Structure Type Vinyl Siding,Wood Frame
Others
Restrictions None Known
Tax ID 76828936
Ownership Private
Read Less Info
Want to know what your home might be worth? Contact us for a FREE valuation!

Our team is ready to help you sell your home for the highest possible price ASAP




