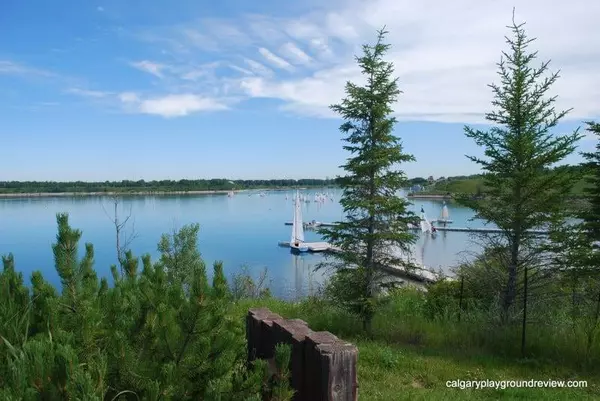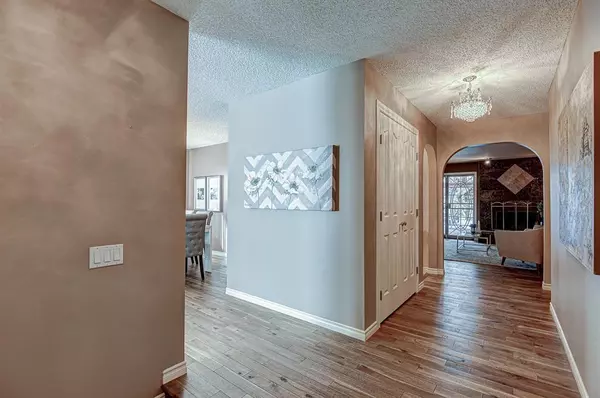For more information regarding the value of a property, please contact us for a free consultation.
Key Details
Sold Price $890,000
Property Type Single Family Home
Sub Type Detached
Listing Status Sold
Purchase Type For Sale
Square Footage 1,784 sqft
Price per Sqft $498
Subdivision Oakridge
MLS® Listing ID A2033203
Sold Date 04/02/23
Style Bungalow
Bedrooms 4
Full Baths 3
Originating Board Calgary
Year Built 1980
Annual Tax Amount $4,261
Tax Year 2022
Lot Size 5,941 Sqft
Acres 0.14
Lot Dimensions 16.46 33.52
Property Description
OPEN HOUSE SAT & SUNDAY 2-4PM..Renovated Oakridge Estates 1,800 sq ft Bungalow, located on a beautiful street with a fantastic private fenced West yard. Enter through double front doors, decorative wrought iron security doors, covered east vestibule, tiled entry, and beautiful new hardwood throughout the living room, dining room, hallways, and family room, Newly renovated kitchen w/an eating area, cream-colored custom cabinets, pantry built in with pullout drawers, sil granite double sink, Integrated hood fan, granite countertops +beautiful tumbled marble backsplash, from the kitchen you enter the family room with a wood burning marble tile surround fireplace w/gas log lighter. Double patio doors to the 3 season room finished w/ beautiful vaulted cedar ceilings and surrounded by windows, that open, a ceiling fan, and a door to the large deck. Well cared for perennial West yard. Renovated 3pc Powder room and main bath with a walk-in shower. Laundry room and sink on the main w/access to the oversized Double attached garage 22 x 22, Large 2nd bedroom, 3rd bedroom/den, Large principal room w/newer 5pc ensuite bath- jetted tub, 10 ml glass 5ft shower + seat. Most of the windows were replaced., Newer Cedar shake roof. Recroom/games room, 2nd wood burning fireplace, 3pc bath, 4th bedroom, hobby room, or 5th bedroom. Walking distance to the Glenmore Reservoir, School, Parks + Shopping close by. Great Location and Value! THIS IS AN ESTATE SALE. NO WARRANTIES ARE EXPRESSED OR IMPLIED!
Location
Province AB
County Calgary
Area Cal Zone S
Zoning R-C1
Direction E
Rooms
Other Rooms 1
Basement Finished, Full
Interior
Interior Features Bar, Ceiling Fan(s)
Heating Forced Air, Natural Gas
Cooling Central Air
Flooring Carpet, Hardwood, See Remarks
Fireplaces Number 2
Fireplaces Type Wood Burning
Appliance Dishwasher, Dryer, Microwave, Range Hood, Refrigerator, Stove(s), Washer, Window Coverings
Laundry Laundry Room, Main Level
Exterior
Parking Features Double Garage Attached
Garage Spaces 48438.0
Garage Description Double Garage Attached
Fence Fenced
Community Features Schools Nearby, Playground, Shopping Nearby
Roof Type Cedar Shake
Porch Deck, See Remarks
Lot Frontage 54.01
Total Parking Spaces 4
Building
Lot Description Landscaped
Foundation Poured Concrete
Architectural Style Bungalow
Level or Stories One
Structure Type Brick,Cedar
Others
Restrictions None Known
Tax ID 76370212
Ownership Estate Trust,Private
Read Less Info
Want to know what your home might be worth? Contact us for a FREE valuation!

Our team is ready to help you sell your home for the highest possible price ASAP




