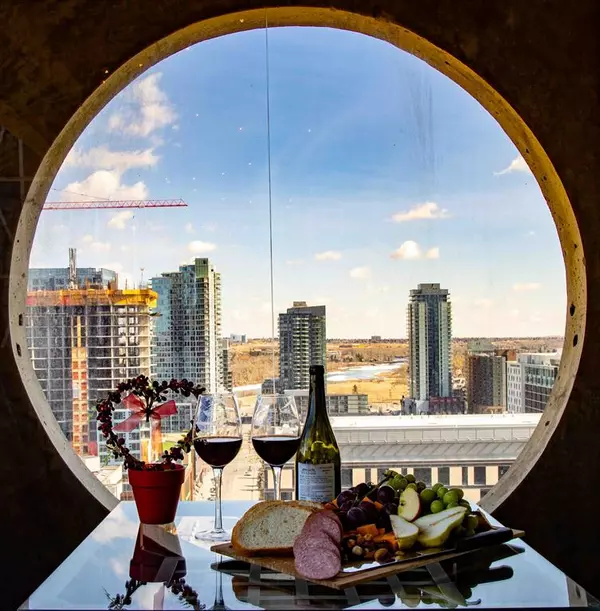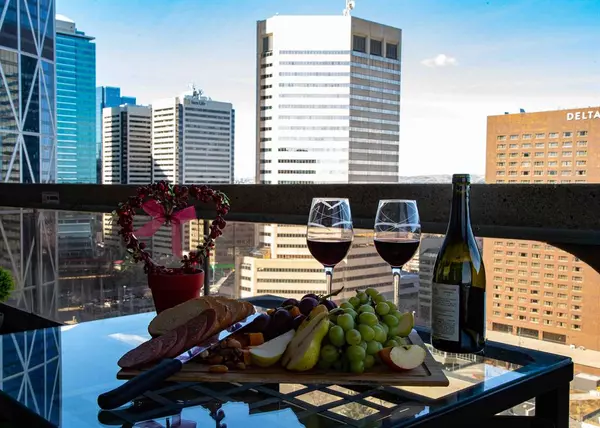For more information regarding the value of a property, please contact us for a free consultation.
Key Details
Sold Price $190,000
Property Type Condo
Sub Type Apartment
Listing Status Sold
Purchase Type For Sale
Square Footage 680 sqft
Price per Sqft $279
Subdivision Downtown Commercial Core
MLS® Listing ID A2029695
Sold Date 04/01/23
Style High-Rise (5+)
Bedrooms 1
Full Baths 1
Condo Fees $537/mo
Originating Board Calgary
Year Built 1980
Annual Tax Amount $1,312
Tax Year 2022
Property Sub-Type Apartment
Property Description
Panoramic city & river views and one of the best locations downtown can offer. Imagine, your own front row seat watching the life of the city pass through every season from your 23rd floor windows. Enjoy the oversized 216 sq. ft. balcony like an outdoor room in the sky. This end unit apartment has been carefully maintained and upgraded. You'll appreciate things like the crisp white kitchen units with granite counters, refreshed bathroom and the ample storage areas. You'll also love just how big this apartment is compared to modern one bedroom counterparts. Amenities include a Gym, Racquetball Court, Sauna / Changing rooms and a 5th floor rooftop patio. This unit also benefits from having a heated underground parking stall. Rocky Mountain Court is an iconic building adjacent to Olympic Plaza and on the CT train fare-free section. Mere steps from the new Library, Stephen Avenue, Arts Commons, China Town, Prince's Island park, City hall - not to mention conveniences like Superstore being just one block away. There's a full time Building Manager & Maintenance person with on-site offices. Security personnel patrol & monitor the building overnight for your peace of mind. This unit will appeal to both buyers and investors. For the “hands-off” investor, there is a Rental Pool operating in the building. A pet is permitted but with size restriction/Board approval.
Location
Province AB
County Calgary
Area Cal Zone Cc
Zoning CR20-C20/R20
Direction N
Interior
Interior Features Granite Counters, No Animal Home, No Smoking Home, Open Floorplan
Heating Hot Water
Cooling None
Flooring Carpet, Linoleum
Appliance Dishwasher, Electric Stove, Microwave, Range Hood, Refrigerator
Laundry Common Area, Laundry Room
Exterior
Parking Features Enclosed, Heated Garage, Leased, Parkade, Secured, Stall, Underground
Garage Spaces 1.0
Garage Description Enclosed, Heated Garage, Leased, Parkade, Secured, Stall, Underground
Community Features Other, Park, Playground, Shopping Nearby
Amenities Available Elevator(s), Fitness Center, Laundry, Racquet Courts, Roof Deck, Sauna, Secured Parking, Trash
Porch Patio, See Remarks
Exposure N
Total Parking Spaces 1
Building
Story 29
Architectural Style High-Rise (5+)
Level or Stories Single Level Unit
Structure Type Concrete
Others
HOA Fee Include Caretaker,Common Area Maintenance,Heat,Insurance,Maintenance Grounds,Parking,Professional Management,Reserve Fund Contributions,Residential Manager,Security,Security Personnel,See Remarks,Sewer,Snow Removal,Trash,Water
Restrictions Board Approval,Pets Allowed
Ownership Private
Pets Allowed Restrictions, Cats OK, Dogs OK, Yes
Read Less Info
Want to know what your home might be worth? Contact us for a FREE valuation!

Our team is ready to help you sell your home for the highest possible price ASAP




