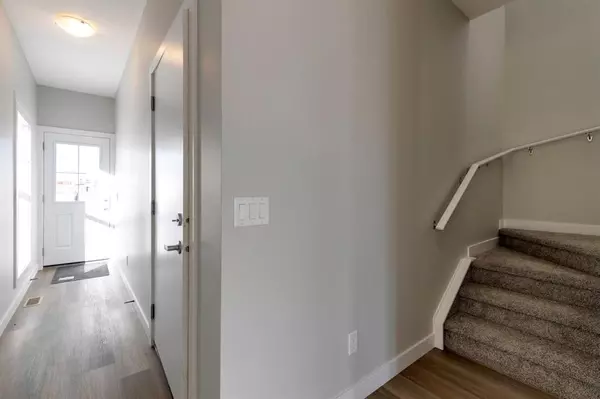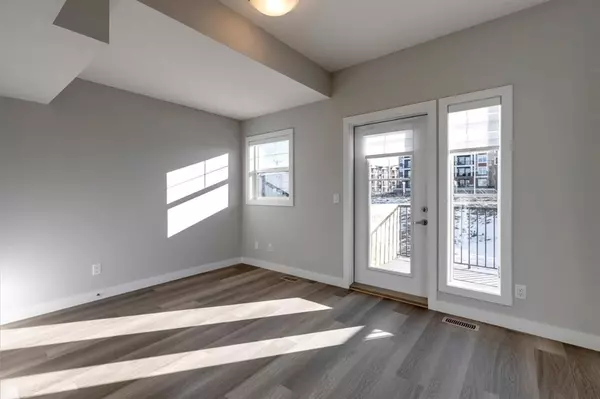For more information regarding the value of a property, please contact us for a free consultation.
Key Details
Sold Price $467,423
Property Type Townhouse
Sub Type Row/Townhouse
Listing Status Sold
Purchase Type For Sale
Square Footage 1,415 sqft
Price per Sqft $330
Subdivision Sage Hill
MLS® Listing ID A2024590
Sold Date 04/01/23
Style 3 Storey
Bedrooms 3
Full Baths 2
Half Baths 1
Condo Fees $253
Originating Board Calgary
Year Built 2023
Annual Tax Amount $589
Tax Year 2022
Lot Size 780 Sqft
Acres 0.02
Property Description
Discover the beauty of living in Verona West, the newest addition to the established NW community of Sage Hill. This stunning showhome boasts 1,525 SQ.FT of living space, perfect for those seeking ample space for their family. The end unit, south-facing location offers breathtaking views of the environmental reserve and a sunny deck with stairs leading down to the lush greenspace. With 3 bedrooms upstairs, a spacious main floor and an entry level den/office, this home is designed with functionality and comfort in mind. Enjoy the added comfort of full AC and the potential for further expansion with an undeveloped basement. This is a once-in-a-lifetime opportunity to live in a beautifully designed, expertly crafted home located in an exclusive hillside enclave. With homes bordering the environmental reserve and breathtaking views, you'll feel like you're living in a gated neighborhood with all the conveniences of city living just minutes away.
Location
Province AB
County Calgary
Area Cal Zone N
Zoning M-2 d100
Direction N
Rooms
Other Rooms 1
Basement Full, Unfinished
Interior
Interior Features No Animal Home, No Smoking Home, Open Floorplan, Stone Counters
Heating Forced Air, Natural Gas
Cooling Central Air
Flooring Carpet, Ceramic Tile, Vinyl Plank
Appliance Dishwasher, Dryer, Gas Range, Microwave, Refrigerator, Washer
Laundry Upper Level
Exterior
Parking Features Single Garage Attached
Garage Spaces 1.0
Garage Description Single Garage Attached
Fence None
Community Features Park, Schools Nearby, Playground, Sidewalks, Street Lights, Shopping Nearby
Amenities Available None
Roof Type Asphalt Shingle
Porch Balcony(s), Deck
Lot Frontage 15.0
Exposure N
Total Parking Spaces 1
Building
Lot Description Back Yard, Backs on to Park/Green Space, No Neighbours Behind, Level
Foundation Poured Concrete
Architectural Style 3 Storey
Level or Stories Three Or More
Structure Type Stone,Vinyl Siding,Wood Frame
New Construction 1
Others
HOA Fee Include Insurance,Maintenance Grounds,Reserve Fund Contributions,Snow Removal
Restrictions Restrictive Covenant-Building Design/Size,Utility Right Of Way
Tax ID 76721611
Ownership Private
Pets Allowed Yes
Read Less Info
Want to know what your home might be worth? Contact us for a FREE valuation!

Our team is ready to help you sell your home for the highest possible price ASAP




