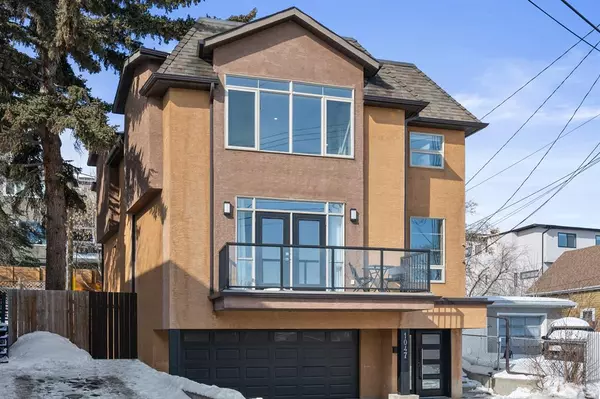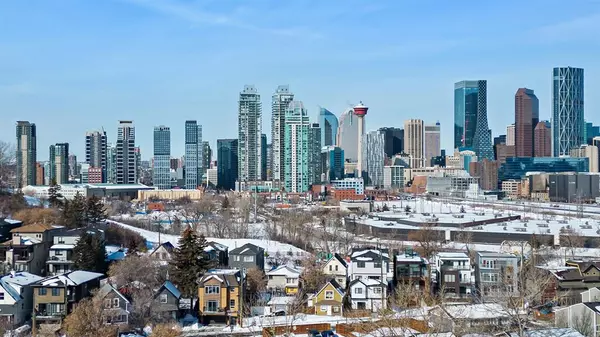For more information regarding the value of a property, please contact us for a free consultation.
Key Details
Sold Price $810,000
Property Type Single Family Home
Sub Type Detached
Listing Status Sold
Purchase Type For Sale
Square Footage 1,809 sqft
Price per Sqft $447
Subdivision Ramsay
MLS® Listing ID A2031715
Sold Date 04/01/23
Style 2 Storey
Bedrooms 3
Full Baths 2
Half Baths 1
Originating Board Calgary
Year Built 2006
Annual Tax Amount $4,375
Tax Year 2022
Lot Size 2,626 Sqft
Acres 0.06
Property Description
Welcome to 1047 Maggie Street SE. This extensively renovated home can be found in the inner-city community of Ramsay, a historical community in the heart of Calgary. This great home is located amongst some of the best amenities Calgary has to offer! Entering this home, notice that no expense was spared from the brand-new paint to the addition of a third, spacious bedroom. The open concept living and kitchen space features refinished hardwood flooring, built-in sound system, newer stainless-steel appliances, and an exquisite custom fireplace and mantle! The primary suite can be found on the top floor, showcasing extensive upgrades including a massive, custom MDF closet, and a truly spa-like ensuite with floating double vanity, soaking tub, fireplace, and dual head shower! Two secondary bedrooms can be found alongside the primary suite, as well as a completely redone 4pc bathroom. Upgrades flow through the home and continue to the outdoor space; a fully landscaped backyard with smart lighting, a stunning privacy wall, and large deck provides the perfect outdoor entertaining space. Red’s Diner, Ramsay Dog Park, and Bruhe Real Food Fuel can be found steps from this home. Conveniently located five-minutes from Ramsay School, Enmax Park, and Inglewood Community Association Hall. Ease your commute with Downtown Calgary and Deerfoot Trail less than 10-minutes away. Walking distance to Downtown, East Village, Inglewood strip and the Bow River. Walk to Calgary Flames games and concerts at Scotiabank Saddledome. Don't miss out on the opportunity to view this exceptional property - request a private viewing today!
Location
Province AB
County Calgary
Area Cal Zone Cc
Zoning R-C2
Direction E
Rooms
Basement Finished, Full
Interior
Interior Features Built-in Features, Double Vanity, Granite Counters, Kitchen Island, No Smoking Home, Open Floorplan, Walk-In Closet(s), Wired for Sound
Heating In Floor, Fireplace(s), Forced Air, Natural Gas
Cooling Rough-In
Flooring Hardwood, Tile
Fireplaces Number 2
Fireplaces Type Bath, Electric, Gas, Living Room
Appliance Dishwasher, Dryer, Electric Stove, Microwave Hood Fan, Refrigerator, Tankless Water Heater, Washer, Water Softener, Window Coverings
Laundry Laundry Room
Exterior
Parking Features Double Garage Attached
Garage Spaces 2.0
Garage Description Double Garage Attached
Fence Fenced
Community Features Park, Schools Nearby, Playground, Sidewalks, Street Lights, Shopping Nearby
Roof Type Asphalt Shingle
Porch Deck
Lot Frontage 33.43
Total Parking Spaces 4
Building
Lot Description Irregular Lot
Foundation Poured Concrete
Architectural Style 2 Storey
Level or Stories Two
Structure Type Stucco,Wood Frame
Others
Restrictions None Known
Tax ID 76445174
Ownership Private
Read Less Info
Want to know what your home might be worth? Contact us for a FREE valuation!

Our team is ready to help you sell your home for the highest possible price ASAP
GET MORE INFORMATION





