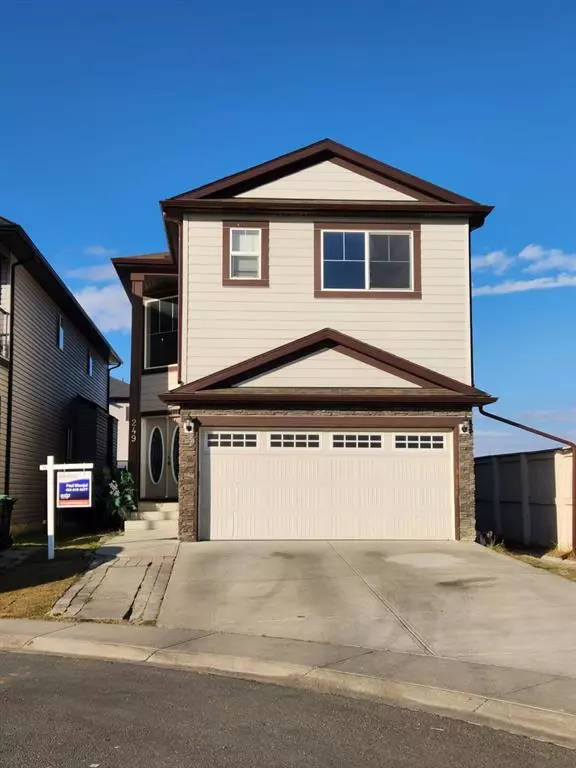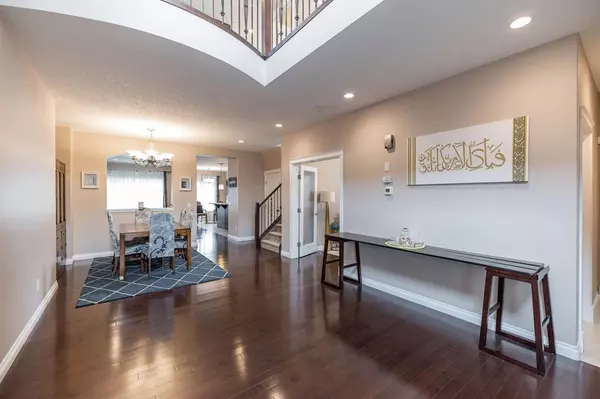For more information regarding the value of a property, please contact us for a free consultation.
Key Details
Sold Price $720,000
Property Type Single Family Home
Sub Type Detached
Listing Status Sold
Purchase Type For Sale
Square Footage 2,456 sqft
Price per Sqft $293
Subdivision Taradale
MLS® Listing ID A2019868
Sold Date 04/01/23
Style 2 Storey
Bedrooms 7
Full Baths 5
Originating Board Calgary
Year Built 2012
Annual Tax Amount $4,229
Tax Year 2022
Lot Size 4,090 Sqft
Acres 0.09
Property Description
Location, Location, Location! Welcome to this Absolutely Stunning 7 Bedroom, 5 Bathroom, 2 Storey home that includes 1 Bedroom and 1 Full Bathroom on the Main Floor, as well as a 2 Bedrooms, 1 Bathroom Basement Suite (illegal), with Separate Entrance and Laundry!
With almost 3450 square feet of Developed living space this Beautiful home is perfect for a growing or extended family and exactly what you have been waiting for! The Main Floor has an Open to Above entry, a welcoming Family Room, with a huge built-in fireplace and accent walls, a gorgeous Kitchen with lots of counter space, a sunny Nook for meals and a formal Dining room for family get togethers! The Upper floor has 4 Bedrooms and 3 Bathrooms that include 2 Master Bedrooms with Ensuites, and 2 other nice size bedrooms, a Laundry room and Loft. The Lower Level has a Separate Entrance, 2 Bedrooms a Kitchen with a Stove, Hoodfan, Fridge, a storage room and its own Laundry! Located on a safe low traffic Cul-de-sac with unobstructed views of the sunrise, this home is perfect with lots of extra room for Parking. This home has NEW HAIL RESISTANT HARDIE BOARD and NEW SHINGLES in 2020! Do not miss this opportunity for a great family home with a Mortgage helper in the fantastic family friendly well-established neighbourhood of Taradale right on a walking/bike path, close to many schools, transit and shopping! Call to book your private showing today!
Location
Province AB
County Calgary
Area Cal Zone Ne
Zoning R-1N
Direction S
Rooms
Basement Separate/Exterior Entry, Finished, Full, Suite
Interior
Interior Features Built-in Features, Double Vanity, Kitchen Island, No Smoking Home, Pantry, Separate Entrance, Walk-In Closet(s)
Heating Forced Air
Cooling None
Flooring Carpet, Tile
Fireplaces Number 1
Fireplaces Type Family Room, Gas
Appliance Dishwasher, Dryer, Electric Range, Microwave, Range Hood, Refrigerator, Washer
Laundry In Unit, Laundry Room, Lower Level, Multiple Locations, Upper Level
Exterior
Garage Double Garage Attached
Garage Spaces 2.0
Garage Description Double Garage Attached
Fence Fenced
Community Features Schools Nearby, Playground, Sidewalks, Street Lights, Shopping Nearby
Roof Type Asphalt Shingle
Porch Deck, Front Porch
Lot Frontage 59.12
Total Parking Spaces 4
Building
Lot Description Cul-De-Sac
Foundation Poured Concrete
Architectural Style 2 Storey
Level or Stories Two
Structure Type Wood Frame
Others
Restrictions None Known
Tax ID 76809334
Ownership Private
Read Less Info
Want to know what your home might be worth? Contact us for a FREE valuation!

Our team is ready to help you sell your home for the highest possible price ASAP
GET MORE INFORMATION





