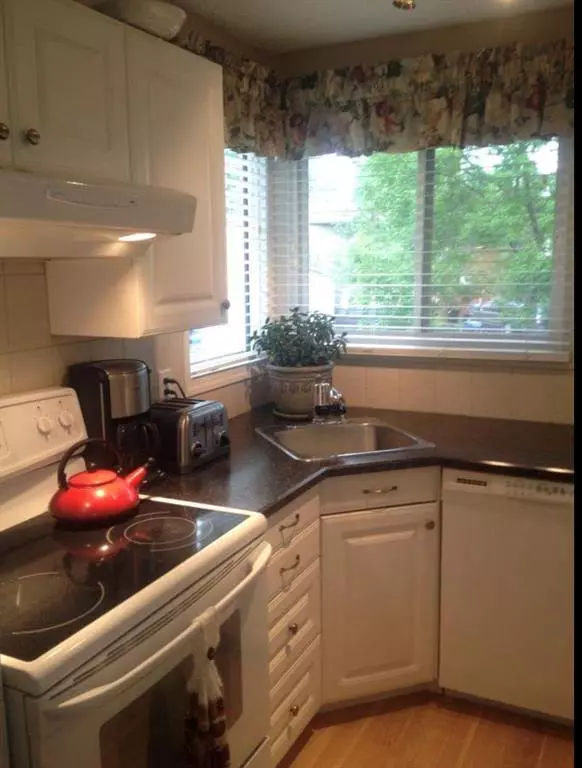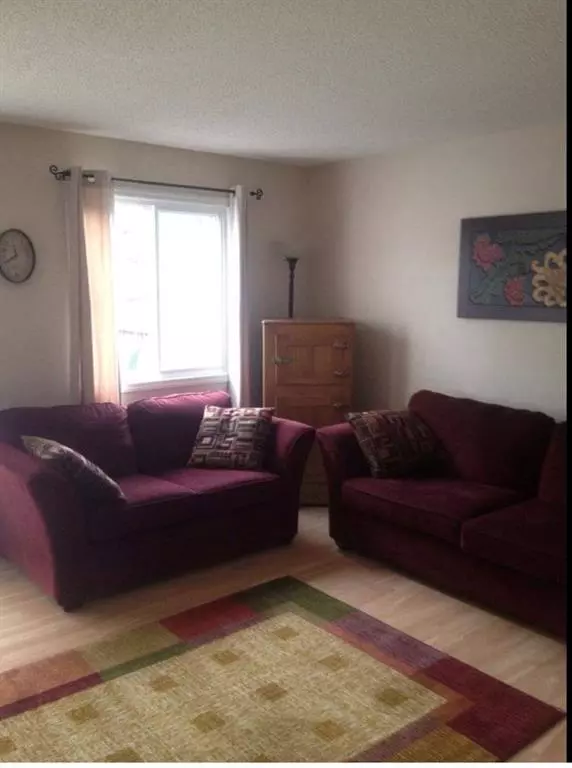For more information regarding the value of a property, please contact us for a free consultation.
Key Details
Sold Price $269,000
Property Type Townhouse
Sub Type Row/Townhouse
Listing Status Sold
Purchase Type For Sale
Square Footage 1,035 sqft
Price per Sqft $259
Subdivision Beddington Heights
MLS® Listing ID A2032109
Sold Date 04/01/23
Style 2 Storey,Side by Side
Bedrooms 3
Full Baths 1
Half Baths 1
Condo Fees $379
Originating Board Calgary
Year Built 1979
Annual Tax Amount $1,959
Tax Year 2022
Lot Size 4.720 Acres
Acres 4.72
Property Description
Welcome Home! Immediate possession available for this 3 bedroom Townhome. The main floor features a spacious living room that also gives convenient access to the private backyard. The kitchen features white cupboards, ample cupboard space, and a corner sink beneath bright windows. There are 3 bedrooms and a 4pc bath upstairs and a fully developed basement that provides a lot of options for entertainment, games, and/or an additional living room. The laundry area also offers plenty of room for storage. It’s an easy and quick walk to the parking stall (#18) just steps away from your front door. The Complex has beautiful mature trees and offers a shared courtyard for your use. Walking distance to all amenities including Safeway, Co-op, London Drugs, and the Beddington Towne Centre. Live near transit, schools, and major roads.
Location
Province AB
County Calgary
Area Cal Zone N
Zoning M-C1 d100
Direction N
Rooms
Basement Full, Partially Finished
Interior
Interior Features Ceiling Fan(s), See Remarks
Heating Forced Air, Natural Gas
Cooling Central Air
Flooring Carpet, Laminate
Appliance Dishwasher, Dryer, Electric Stove, Range Hood, Refrigerator, Washer, Window Coverings
Laundry Lower Level
Exterior
Parking Features Stall
Garage Description Stall
Fence Fenced
Community Features Shopping Nearby
Amenities Available None
Roof Type Asphalt Shingle
Porch Patio
Exposure N
Total Parking Spaces 1
Building
Lot Description Backs on to Park/Green Space
Foundation Poured Concrete
Architectural Style 2 Storey, Side by Side
Level or Stories Two
Structure Type Vinyl Siding,Wood Frame
Others
HOA Fee Include Common Area Maintenance,Insurance,Parking,Professional Management,Reserve Fund Contributions,Snow Removal
Restrictions None Known
Tax ID 76707805
Ownership Private
Pets Allowed Yes
Read Less Info
Want to know what your home might be worth? Contact us for a FREE valuation!

Our team is ready to help you sell your home for the highest possible price ASAP
GET MORE INFORMATION





