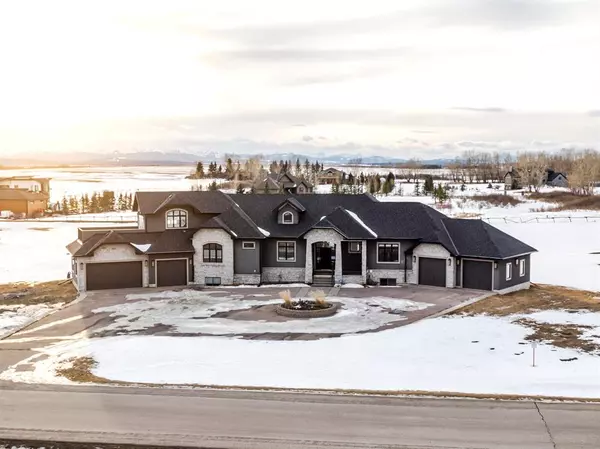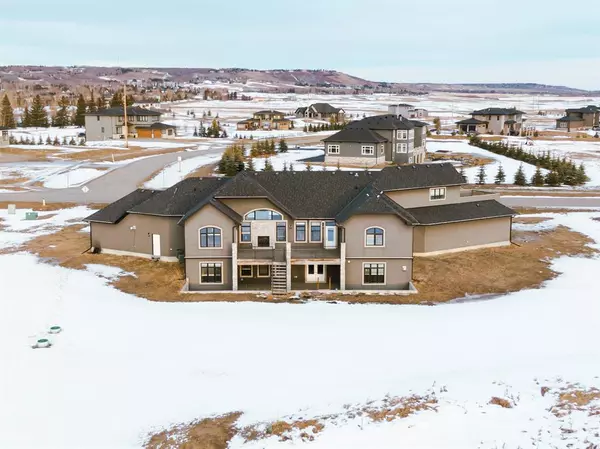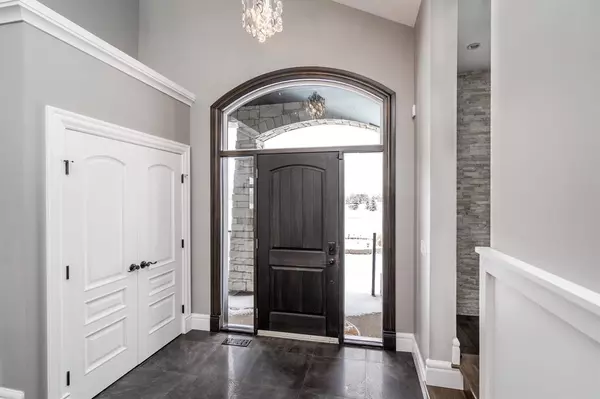For more information regarding the value of a property, please contact us for a free consultation.
Key Details
Sold Price $1,625,000
Property Type Single Family Home
Sub Type Detached
Listing Status Sold
Purchase Type For Sale
Square Footage 2,737 sqft
Price per Sqft $593
Subdivision Windhorse Manor
MLS® Listing ID A2026963
Sold Date 03/31/23
Style Acreage with Residence,Bungalow
Bedrooms 6
Full Baths 3
Half Baths 2
HOA Fees $157/mo
HOA Y/N 1
Originating Board Calgary
Year Built 2013
Annual Tax Amount $7,322
Tax Year 2022
Lot Size 2.040 Acres
Acres 2.04
Property Description
Indulge in the epitome of luxury living with this spectacular home built by the esteemed Stallion Homes. Nestled amidst the abundance of nature, this magnificent property offers breathtaking mountain views, affording you with an unparalleled level of natural beauty. Upon entering this magnificent abode, be awe-inspired by the dramatic wall of windows and feature stone fireplace that embellishes the great room, complete with vaulted ceilings and built-in shelving. The house features a total of 6 bedrooms - 3 on the main level and 3 in the basement - and a bonus room. There are 5 bathrooms in total, with 2 1/2 on the main level and 1 1/2 in the basement. The gourmet kitchen showcases a huge center island with an elegant eating bar, wine rack, and Caesar stone counters. The maple dark-stained cabinets are both striking and functional. With built-in speakers throughout. The hardwood, carpet, and tile flooring provides a high level of luxury, while the main level laundry and mudroom ensure practicality. The master suite is a sight to behold, with a spa-like ensuite, his/hers walk-in closets, and two additional bedrooms on the main level. The spacious dining room and upper-level bonus room provide ample room for entertainment. The lower level is complete, featuring a gym/guest room, family recreation room, and a wet bar complete with bar fridge and dishwasher. The in-floor heating ensures your comfort and convenience. The paved driveway with a 5-car attached garage space is perfect for the ultimate man cave or toy box! With the breathtaking natural surroundings this house is ready for you to move in at your convenience. Treat yourself to the ultimate in luxury living and arrange a viewing today!
Location
Province AB
County Rocky View County
Area Cal Zone Springbank
Zoning rur 1
Direction E
Rooms
Other Rooms 1
Basement Finished, Walk-Out
Interior
Interior Features Bar, Built-in Features, Chandelier, High Ceilings, Kitchen Island, Pantry, Vaulted Ceiling(s), Walk-In Closet(s)
Heating In Floor, Forced Air
Cooling Central Air
Flooring Carpet, Hardwood, Tile
Fireplaces Number 2
Fireplaces Type Gas
Appliance Bar Fridge, Built-In Gas Range, Built-In Oven, Central Air Conditioner, Dishwasher, Dryer, Microwave, Refrigerator, Washer, Window Coverings
Laundry Main Level
Exterior
Parking Features Quad or More Attached
Garage Spaces 5.0
Garage Description Quad or More Attached
Fence None
Community Features Other
Amenities Available None
Roof Type Asphalt Shingle
Porch Balcony(s), Deck
Building
Lot Description Views
Foundation Poured Concrete
Architectural Style Acreage with Residence, Bungalow
Level or Stories One and One Half
Structure Type Stone,Stucco,Wood Frame
Others
Restrictions None Known
Tax ID 76905881
Ownership Private
Read Less Info
Want to know what your home might be worth? Contact us for a FREE valuation!

Our team is ready to help you sell your home for the highest possible price ASAP




