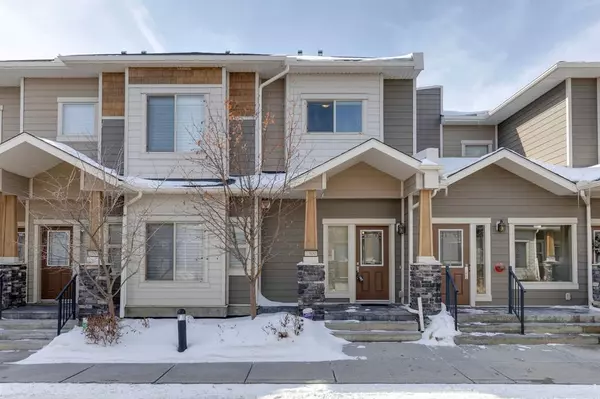For more information regarding the value of a property, please contact us for a free consultation.
Key Details
Sold Price $439,000
Property Type Townhouse
Sub Type Row/Townhouse
Listing Status Sold
Purchase Type For Sale
Square Footage 1,480 sqft
Price per Sqft $296
Subdivision Cougar Ridge
MLS® Listing ID A2032439
Sold Date 03/31/23
Style 2 Storey
Bedrooms 2
Full Baths 2
Half Baths 1
Condo Fees $595
Originating Board Calgary
Year Built 2013
Annual Tax Amount $2,559
Tax Year 2022
Property Description
Immaculately maintained by its original owner, this spotless Statesman townhome offers a great layout and many upgrades! Hardwood floors and 9' ceilings carry through the main level which features an upgraded kitchen with stainless appliances, ample cupboard space and quartz counters with space for stools. The adjoining dining room accommodates a full-size table, and the spacious family room features a gas fireplace! A 2pc guest bathroom completes this level. Upstairs is host to 2 bedrooms and a central flex/bonus room. The primary bedroom boasts a 5pc ensuite bathroom and walk in closet, and the second bedroom is a good size as well. You'll enjoy the sunny SW facing deck and grass area in behind which is maintained by the well-run condo corporation, and don't miss your TWO side-by-side underground parking stalls. Geothermal heating is incredibly efficient and keeps your monthly costs low, and the condo fee includes all utilities except electricity. Popular complex within Cougar Ridge with quick access to many amenities including multiple schools and parks, shopping and restaurants, downtown Calgary, and the mountains.
Location
Province AB
County Calgary
Area Cal Zone W
Zoning DC
Direction NE
Rooms
Other Rooms 1
Basement None
Interior
Interior Features High Ceilings, No Animal Home, No Smoking Home
Heating Forced Air, Geothermal
Cooling Central Air
Flooring Carpet, Ceramic Tile, Hardwood
Fireplaces Number 1
Fireplaces Type Gas, Living Room, Mantle
Appliance Dishwasher, Electric Stove, Microwave Hood Fan, Refrigerator, Washer/Dryer, Window Coverings
Laundry Upper Level
Exterior
Parking Features Parkade, Titled, Underground
Garage Spaces 2.0
Garage Description Parkade, Titled, Underground
Fence None
Community Features Park, Schools Nearby, Shopping Nearby
Amenities Available Secured Parking
Roof Type Asphalt Shingle
Porch Balcony(s)
Exposure NE
Total Parking Spaces 2
Building
Lot Description Private
Foundation Poured Concrete
Architectural Style 2 Storey
Level or Stories Two
Structure Type Composite Siding,Stone,Wood Frame
Others
HOA Fee Include Amenities of HOA/Condo,Common Area Maintenance,Heat,Insurance,Parking,Professional Management,Reserve Fund Contributions,Sewer,Snow Removal,Trash,Water
Restrictions Pet Restrictions or Board approval Required,Utility Right Of Way
Tax ID 76804655
Ownership Private
Pets Allowed Restrictions
Read Less Info
Want to know what your home might be worth? Contact us for a FREE valuation!

Our team is ready to help you sell your home for the highest possible price ASAP




