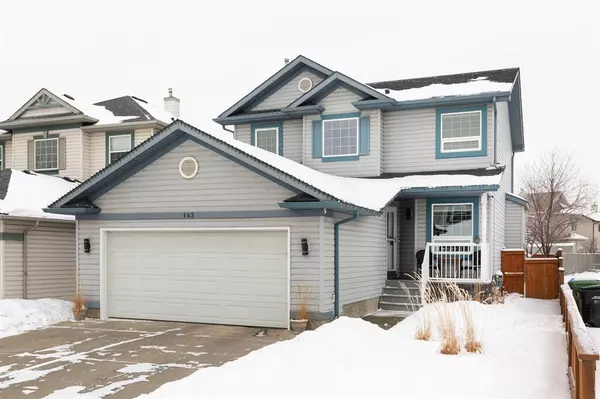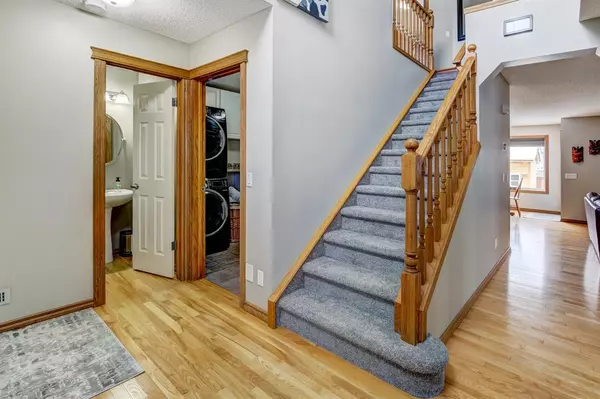For more information regarding the value of a property, please contact us for a free consultation.
Key Details
Sold Price $650,000
Property Type Single Family Home
Sub Type Detached
Listing Status Sold
Purchase Type For Sale
Square Footage 1,660 sqft
Price per Sqft $391
Subdivision Country Hills
MLS® Listing ID A2033836
Sold Date 03/31/23
Style 2 Storey
Bedrooms 3
Full Baths 3
Half Baths 1
Originating Board Calgary
Year Built 1999
Annual Tax Amount $3,389
Tax Year 2022
Lot Size 4,337 Sqft
Acres 0.1
Property Description
This lovely well cared for home lived in by the original owners since new is a Cardel built 1660 sq ft, 3 bedrooms, 3.5 bath, with developed basement. There is a very large foyer that welcomes you with gleaming hardwood floors and oak trim. To the right of the entryway is a flex room currently used as an office, large enough for a formal dining room. To the left is a 2-pce bath. Next is a very large laundry/storage room with a door entering into a walkthrough pantry into the kitchen. The kitchen has plenty of counter space with an island which has a built-in wine rack. Updated appliances including a gas/electric stove.The living room is situated next to the kitchen and dining area, it is spacious & has a gas fireplace. Upstairs is the primary bedroom with built-in king headboard (which is included) and a 5-piece ensuite; 2 more bedrooms and a main 4-pce bath. Basement level is fully developed with a 3-pce bath. The spacious 3-season room is accessed through the back door by the kitchen eating area overlooking the landscaped, fenced backyard with a well-constructed, storage shed. There is a large attached, heated, double garage. Call your favorite Realtor today to view this lovely home. Click on the virtual tour to view all of the photos.
Location
Province AB
County Calgary
Area Cal Zone N
Zoning R-C1
Direction E
Rooms
Other Rooms 1
Basement Finished, Full
Interior
Interior Features Kitchen Island, No Smoking Home
Heating Forced Air, Natural Gas
Cooling Central Air
Flooring Carpet, Ceramic Tile, Hardwood
Fireplaces Number 1
Fireplaces Type Gas, Living Room
Appliance Dishwasher, Gas Range, Microwave Hood Fan, Refrigerator, Washer/Dryer, Window Coverings
Laundry Main Level
Exterior
Parking Features Double Garage Attached, Driveway, Garage Door Opener, Heated Garage
Garage Spaces 2.0
Garage Description Double Garage Attached, Driveway, Garage Door Opener, Heated Garage
Fence Fenced
Community Features None
Roof Type Asphalt Shingle
Porch Patio, See Remarks
Lot Frontage 40.0
Total Parking Spaces 4
Building
Lot Description Back Lane, Back Yard, Front Yard, No Neighbours Behind, Private, Rectangular Lot, See Remarks
Foundation Poured Concrete
Sewer Public Sewer
Water Public
Architectural Style 2 Storey
Level or Stories Two
Structure Type Vinyl Siding,Wood Frame
Others
Restrictions None Known
Tax ID 76383152
Ownership Private
Read Less Info
Want to know what your home might be worth? Contact us for a FREE valuation!

Our team is ready to help you sell your home for the highest possible price ASAP




