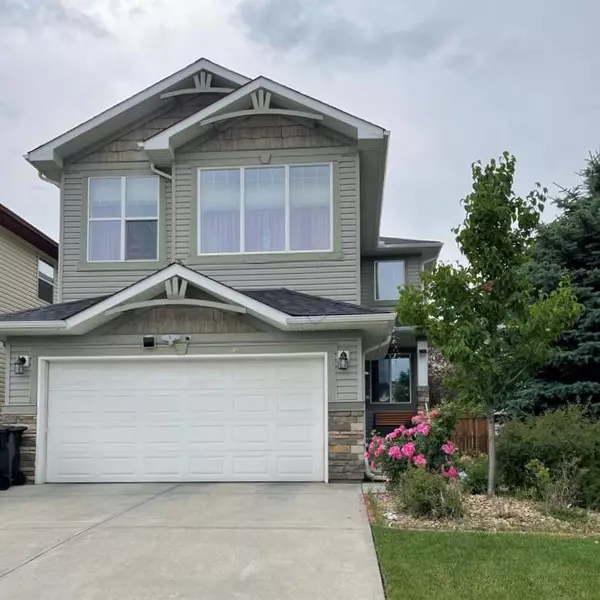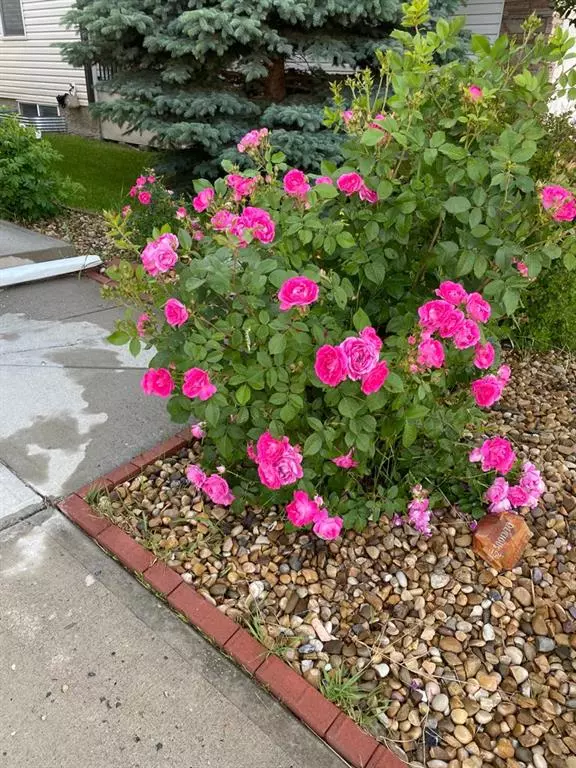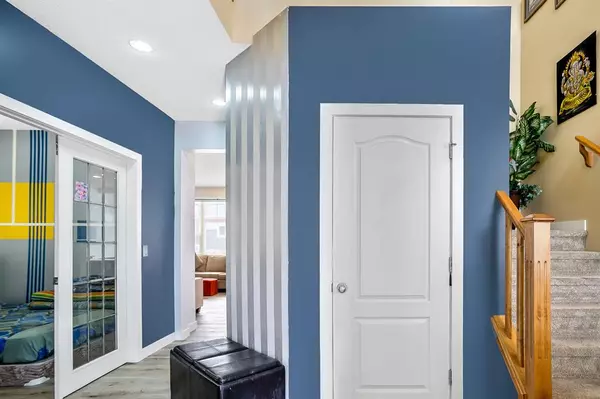For more information regarding the value of a property, please contact us for a free consultation.
Key Details
Sold Price $625,000
Property Type Single Family Home
Sub Type Detached
Listing Status Sold
Purchase Type For Sale
Square Footage 2,129 sqft
Price per Sqft $293
Subdivision Evergreen
MLS® Listing ID A2029331
Sold Date 03/31/23
Style 2 Storey
Bedrooms 3
Full Baths 2
Half Baths 1
HOA Fees $8/ann
HOA Y/N 1
Originating Board Calgary
Year Built 2007
Annual Tax Amount $3,499
Tax Year 2022
Lot Size 4,004 Sqft
Acres 0.09
Property Description
BEST PRICED HOME IN EVERGREEN FOR THIS SQUARE FOOTAGE! Located in the popular family-friendly neighbourhood of Evergreen, close to multiple schools, Fish Creek Park, and convenient access to the new Stoney Trail ring road. Main floor is an open concept layout featuring 9ft ceilings & brand new vinyl plank flooring. Some of the kitchen features are granite countertops, NEW stainless steel appliances, large island and a corner pantry. This dining room can accommodate a large table for family gatherings and the cozy living room features a beautiful centered gas fireplace. A private office/den, a 2pc powder room, mudroom/laundry area complete the main level. Upper levels provides a functional layout with 2 additional bedrooms, 4pc bathroom & a spacious bonus room. The gorgeous primary bedroom features a walk-in closet, 4 pc ensuite with a standalone shower, large soaking tub & water closet. With a fully fenced west-facing backyard, you’ll be basking in sunlight all day long from your deck and be a perfect entertainment space for those warm summer evenings. The partially fin basement is awaiting your personal touch with the ability to add an additional bedroom, bathroom, and family room. The oversized double attached garage is insulated and fits two vehicles, larger than normal front parking pad accommodates large vehicles. Additional upgrades to note are new shingles (2021), siding on the west side (2021) & hot water tank (2018).
Location
Province AB
County Calgary
Area Cal Zone S
Zoning R-1N
Direction E
Rooms
Other Rooms 1
Basement Full, Unfinished
Interior
Interior Features Granite Counters, Kitchen Island, No Animal Home, No Smoking Home, Open Floorplan, Soaking Tub, Walk-In Closet(s)
Heating Forced Air, Natural Gas
Cooling None
Flooring Carpet, Vinyl Plank
Fireplaces Number 1
Fireplaces Type Gas, Living Room
Appliance Dishwasher, Gas Stove, Range Hood, Refrigerator
Laundry Main Level
Exterior
Parking Features Double Garage Attached, Insulated
Garage Spaces 2.0
Garage Description Double Garage Attached, Insulated
Fence Fenced
Community Features Schools Nearby, Playground, Shopping Nearby
Amenities Available Other
Roof Type Asphalt Shingle
Porch Deck
Lot Frontage 36.42
Total Parking Spaces 4
Building
Lot Description Other
Foundation Poured Concrete
Architectural Style 2 Storey
Level or Stories Two
Structure Type Vinyl Siding,Wood Frame
Others
Restrictions None Known
Tax ID 76645229
Ownership Private
Read Less Info
Want to know what your home might be worth? Contact us for a FREE valuation!

Our team is ready to help you sell your home for the highest possible price ASAP
GET MORE INFORMATION





