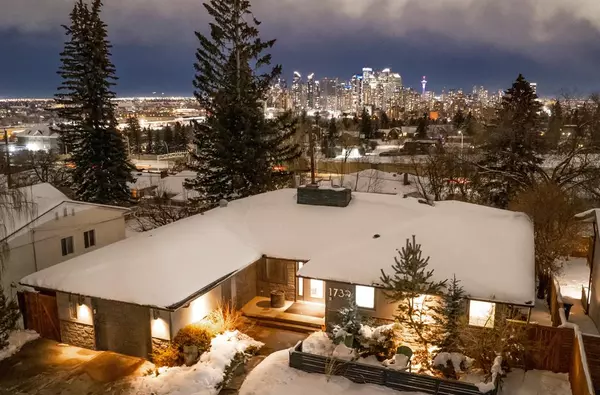For more information regarding the value of a property, please contact us for a free consultation.
Key Details
Sold Price $1,340,000
Property Type Single Family Home
Sub Type Detached
Listing Status Sold
Purchase Type For Sale
Square Footage 1,659 sqft
Price per Sqft $807
Subdivision Scarboro/Sunalta West
MLS® Listing ID A2027967
Sold Date 03/30/23
Style Bungalow
Bedrooms 5
Full Baths 3
Originating Board Calgary
Year Built 1951
Annual Tax Amount $7,793
Tax Year 2022
Lot Size 7,653 Sqft
Acres 0.18
Property Description
Welcome to this Rare Opportunity to live in the Exclusive Neighbourhood of Upper Scarboro! The Executive Style Walk-out Bungalow has over 3300 Square feet of Developed living space and has Panoramic views of City Skyline from all levels! The main floor features 3 Bedrooms including a Nice Ensuite and Recently Renovated main bathroom with Heated Floors and Soaker Tub. There is a spacious Dining area and Living Room that has a beautiful gas Fireplace and floor to ceiling European Innotech Windows that brighten up the entire area. The Chic kitchen with Viking appliances includes a 5 Burner Gas Stove, Quartz counter tops and lots of storage. The 500 square foot deck has a commercial patio heater, built in speakers and stunning views of downtown! The developed walk-out basement features an amazing wine cellar with built-in cabinets, 2 bedrooms including one that is a great space for an office, 3-piece bathroom and a large rec area perfect for hosting guests! The backyard is perfect for large outdoor gathering and has a putting green with fringe and a newly replaced fence. This home also comes with Air conditioning and oversized hot water tank. There are two single car garages including one attached and one in the rear with room for expansion. Do not miss this opportunity to live in the sought-after Neighbourhood of Upper Scarboro! Close to bike trails, walking paths and minutes to Downtown. Call to book your private showing today!
Location
Province AB
County Calgary
Area Cal Zone Cc
Zoning R-C1
Direction W
Rooms
Other Rooms 1
Basement Finished, Walk-Out
Interior
Interior Features Built-in Features, Double Vanity, No Smoking Home, Open Floorplan, Recessed Lighting
Heating Forced Air
Cooling Central Air
Flooring Carpet, Hardwood, Tile
Fireplaces Number 1
Fireplaces Type Gas
Appliance Dishwasher, Dryer, Gas Range, Microwave, Range Hood, Refrigerator, Washer
Laundry In Basement
Exterior
Parking Features Single Garage Attached, Single Garage Detached
Garage Spaces 2.0
Garage Description Single Garage Attached, Single Garage Detached
Fence Fenced
Community Features Playground, Schools Nearby, Shopping Nearby
Roof Type Asphalt Shingle
Porch Deck
Lot Frontage 62.96
Total Parking Spaces 4
Building
Lot Description Back Lane, Back Yard, City Lot, Front Yard, Landscaped, Many Trees, Private, Views
Foundation Poured Concrete
Architectural Style Bungalow
Level or Stories One
Structure Type Wood Frame
Others
Restrictions None Known
Tax ID 76666969
Ownership Private
Read Less Info
Want to know what your home might be worth? Contact us for a FREE valuation!

Our team is ready to help you sell your home for the highest possible price ASAP
GET MORE INFORMATION





