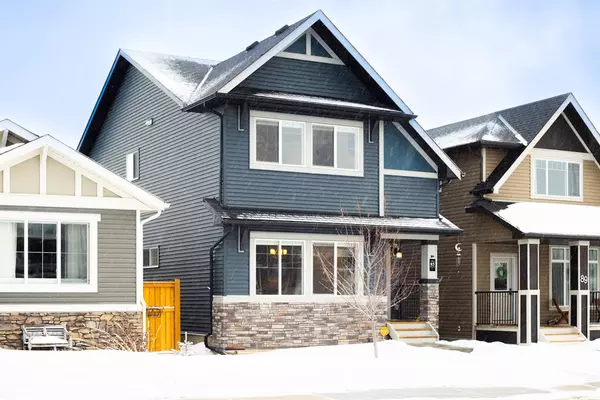For more information regarding the value of a property, please contact us for a free consultation.
Key Details
Sold Price $544,900
Property Type Single Family Home
Sub Type Detached
Listing Status Sold
Purchase Type For Sale
Square Footage 1,683 sqft
Price per Sqft $323
Subdivision Fireside
MLS® Listing ID A2035703
Sold Date 03/30/23
Style 2 Storey
Bedrooms 3
Full Baths 2
Half Baths 1
HOA Fees $50/mo
HOA Y/N 1
Originating Board Calgary
Year Built 2017
Annual Tax Amount $3,376
Tax Year 2022
Lot Size 3,444 Sqft
Acres 0.08
Property Description
Welcome to 85 Emberside Glen in Cochrane! This beautiful 3 bedroom home boasts amazing upgrades, and is available for a quick possession. As you enter, the open floor plan, high end flooring and open riser staircase catch your eye and draw you in. A large living space greets you, with a 'pocket office' or computer nook area tucked away in just the right spot. A spacious dining area is adjacent to the gorgeous kitchen that has a large island, quartz countertops, soft close espresso toned cabinets, stack-stone back splash, silgranite sink, upgraded stainless steel appliances and a corner pantry. A few additional upgrades include: knockdown ceilings, spindle railings, in-ceiling speakers, designer ceiling fans, alarm system (unmonitored), security cameras and a video doorbell! There is also a convenient half bath on the main. Upstairs, you will find a roomy primary bedroom with vaulted ceilings and a walk in closet, with its own 6 pce ensuite, complete with dbl sinks, a soaker tub, and a double spray head shower with body jets. A large second bedroom with a walk-in closet and good sized third bedroom are just down the hall. Lovely 4pce bathroom along with upper floor laundry room (steam washer & dryer included) complete the upstairs. The lower level is unspoiled waiting for your development plans, and includes a bathroom rough in and two large windows. Great South facing backyard with newer deck and pergola to relax and spend those summer nights. Double detached garage is approx. 20' X 20'. Show home inspired and move in ready - you won't want to miss this one!
Location
Province AB
County Rocky View County
Zoning R-MX
Direction N
Rooms
Basement Full, Unfinished
Interior
Interior Features Bathroom Rough-in, Breakfast Bar, Ceiling Fan(s), Double Vanity, High Ceilings, Kitchen Island, No Animal Home, No Smoking Home, Open Floorplan, Pantry, Quartz Counters, Recessed Lighting, Soaking Tub, Storage, Vaulted Ceiling(s), Walk-In Closet(s)
Heating Central, Forced Air, Natural Gas
Cooling None
Flooring Carpet, Ceramic Tile, Laminate
Appliance Dishwasher, Dryer, Garage Control(s), Gas Stove, Range Hood, Refrigerator, Washer, Window Coverings
Laundry Upper Level
Exterior
Garage Double Garage Detached, Garage Door Opener, Garage Faces Rear
Garage Spaces 2.0
Garage Description Double Garage Detached, Garage Door Opener, Garage Faces Rear
Fence Fenced
Community Features Playground, Schools Nearby, Shopping Nearby, Sidewalks, Street Lights
Amenities Available None
Roof Type Asphalt Shingle
Porch Deck, Pergola
Lot Frontage 29.99
Total Parking Spaces 2
Building
Lot Description Back Lane, Back Yard, Front Yard, Lawn, Landscaped, Level, Rectangular Lot
Foundation Poured Concrete
Architectural Style 2 Storey
Level or Stories Two
Structure Type Stone,Vinyl Siding
Others
Restrictions Restrictive Covenant-Building Design/Size,Utility Right Of Way
Tax ID 75844955
Ownership Private
Read Less Info
Want to know what your home might be worth? Contact us for a FREE valuation!

Our team is ready to help you sell your home for the highest possible price ASAP
GET MORE INFORMATION





