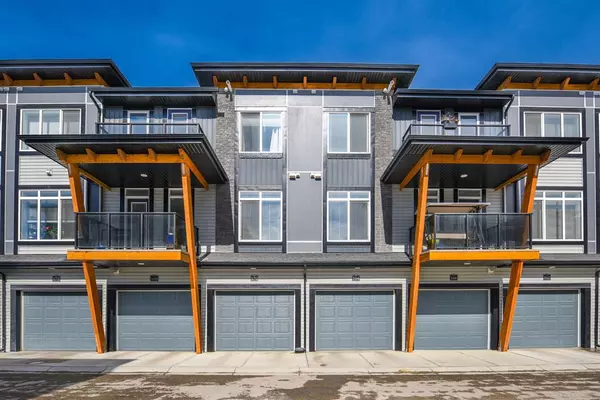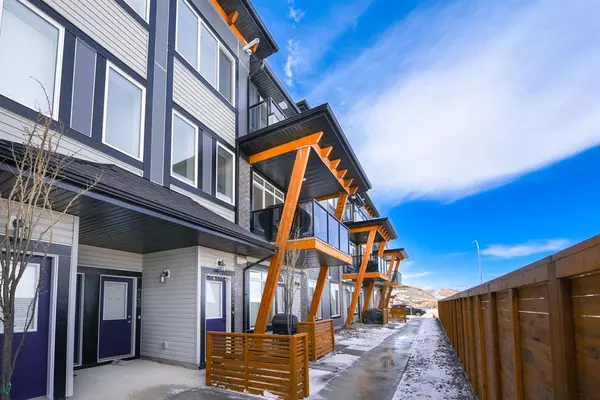For more information regarding the value of a property, please contact us for a free consultation.
Key Details
Sold Price $385,000
Property Type Townhouse
Sub Type Row/Townhouse
Listing Status Sold
Purchase Type For Sale
Square Footage 1,407 sqft
Price per Sqft $273
Subdivision Saddle Ridge
MLS® Listing ID A2022015
Sold Date 03/30/23
Style 3 Storey
Bedrooms 3
Full Baths 2
Half Baths 1
Condo Fees $319
Originating Board Calgary
Year Built 2020
Annual Tax Amount $1,919
Tax Year 2022
Property Description
Presenting the "Ferrera" floor design crafted & built in Savanna by multi-award winning builder Rohit Communities. The Ferrera is an ambitiously designed home that exemplifies modern lifestyles. The home has been designed to be highly functional with its open concept to provide maximum usable living space at a minimal cost. Stepping in through the single attached garage will place you right in the middle of the open & bright living room & kitchen space. From here you can make your way to the upper level where we find a 4-pc bath and 3 well sized bedrooms, which includes a spacious master suite that has a 4-pc ensuite bath of its own. A home with great value & LOW condo fees to ensure you receive exemplary services at reasonable prices. The location also places you close to lots of shopping options, schools, restaurants, & the LRT.
Location
Province AB
County Calgary
Area Cal Zone Ne
Zoning M-1 d100
Direction E
Rooms
Other Rooms 1
Basement None
Interior
Interior Features Granite Counters, High Ceilings, Kitchen Island, No Animal Home, No Smoking Home, Open Floorplan, Pantry, Walk-In Closet(s)
Heating Forced Air
Cooling None
Flooring Carpet, Ceramic Tile, Laminate
Appliance Dishwasher, Electric Range, Microwave Hood Fan, Refrigerator, Washer/Dryer
Laundry Upper Level
Exterior
Parking Features Single Garage Attached
Garage Spaces 1.0
Garage Description Single Garage Attached
Fence None
Community Features Park, Schools Nearby, Playground, Sidewalks, Shopping Nearby
Amenities Available Parking
Roof Type Asphalt Shingle
Porch Balcony(s)
Exposure E
Total Parking Spaces 1
Building
Lot Description Back Lane, Street Lighting
Foundation Poured Concrete
Water Co-operative
Architectural Style 3 Storey
Level or Stories Three Or More
Structure Type Brick,Vinyl Siding,Wood Frame
Others
HOA Fee Include Common Area Maintenance,Insurance,Reserve Fund Contributions,Snow Removal,Trash
Restrictions None Known
Tax ID 76436773
Ownership Private
Pets Allowed Call
Read Less Info
Want to know what your home might be worth? Contact us for a FREE valuation!

Our team is ready to help you sell your home for the highest possible price ASAP
GET MORE INFORMATION





