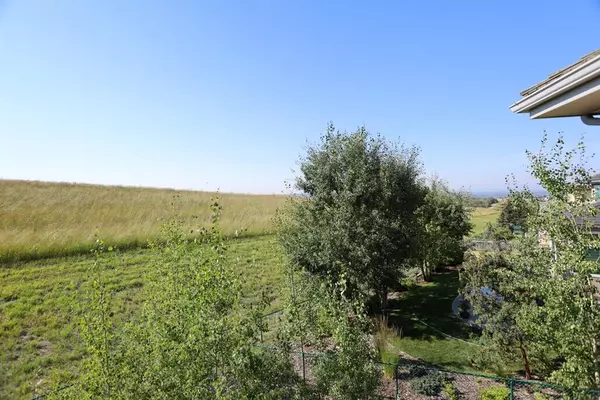For more information regarding the value of a property, please contact us for a free consultation.
Key Details
Sold Price $780,000
Property Type Single Family Home
Sub Type Detached
Listing Status Sold
Purchase Type For Sale
Square Footage 2,208 sqft
Price per Sqft $353
Subdivision Royal Oak
MLS® Listing ID A2031843
Sold Date 03/30/23
Style 2 Storey
Bedrooms 3
Full Baths 2
Half Baths 1
Originating Board Calgary
Year Built 1999
Annual Tax Amount $4,422
Tax Year 2022
Lot Size 8,826 Sqft
Acres 0.2
Property Description
ATTRACTIVE PRICED BELOW CITY ASSESSMENT VALUE! RARE FIND HUGE 1/5 ACRE SOUTHEAST-FACING PIE LOT in exclusive ROYAL OAK ESTATES BACKING ONTO GREEN SPACE WITH WALKING & BIKE PATHS, MOUNTAIN VIEW ON 2 LEVELS & NO NEIGHBOURS BEHIND, located on a quiet street & short stroll to beautiful Royal Oak Pond Park...all accessible directly from your own backyard. This EXTENSIVELY RENOVATED AIR-CONDITIONED 2-STOREY HOME enjoys all NEW HIGH-END ENGINEERED HARDWOOD floors & CARPETS, WHITE KITCHEN with UPGRADED QUARTZ COUNTERTOPS + GRANITE SINK + FAUCET, 3 big bedrooms up + main floor den & professionally landscaped fully-fenced SOUTHEAST-FACING BACKYARD to enjoy plenty of sunshine & take in the BREATHTAKING SUNRISES & SUNSETS. Perfect for entertaining is the open concept living & dining rooms, with SOARING 17FT CEILINGS IN THE FOYER & LIVING ROOM & custom-designed tile floors in the formal dining room & stairs. Drenched in natural light, you'll love the sunny family room with its gas fireplace, which is open to the fantastic eating nook with its expanse of picture windows & the sleek white kitchen with walk-in pantry, OVERSIZED CENTRE ISLAND & stainless steel appliances including BRAND NEW OVER-THE-RANGE MICROWAVE WITH VENTED HOODFAN. Second level highlighted by the sensational MASTER BEDROOM WITH LARGE PRIVATE BALCONY to enjoy your own views of mountains + greenspace + sunrises + sunsets, big walk-in closet & ensuite with soaker tub, separate shower & tile floors. Both of the other 2 bedrooms also have great size & closet space. SPACIOUS unspoiled BASEMENT with large windows & roughed-in bathroom plumbing, offers ample space for your future living space...ideal for another 2 bedrooms, bathroom, wetbar, exercise room & rec room. Additional features are the main floor laundry & home office, OVERSIZED 2 CAR GARAGE with exposed aggregate driveway & walkway, NEW PAINT professionally (INTERIOR, FRONT DOOR, GARAGE DOOR & TRIM/BATTENS), central vacuum system & SLEEK NEW CHANDELIERS IN FOYER & DINING ROOM. Large deck in the backyard comes complete with natural gas line for your BBQ & gate to the greenspace & pathways to enjoy the outdoors. The regularly-maintained roof has also just been updated complete with TRANSFERRABLE WARRANTY (to Aug 2027). Prime location in this highly-desirable estate area, WALKING DISTANCE to BUS STOPS & LRT, PLAYGROUNDS & PARKS. Only minutes to the top ranking PRIVATE RENERT SCHOOL (K-12), public schools of all levels, Shane Homes YMCA & major shopping centres. Quick & easy access to Stoney & Crowchild Trails, 12 Mile Coulee Road, University of Calgary, SAIT, Foothills Medical Centre & downtown.
Location
Province AB
County Calgary
Area Cal Zone Nw
Zoning R-C1
Direction NW
Rooms
Other Rooms 1
Basement Full, Unfinished
Interior
Interior Features Bathroom Rough-in, Central Vacuum, Chandelier, French Door, High Ceilings, Kitchen Island, Open Floorplan, Pantry, Quartz Counters, Soaking Tub, Storage, Walk-In Closet(s)
Heating Forced Air, Natural Gas
Cooling Central Air
Flooring Carpet, Hardwood, Slate, Vinyl
Fireplaces Number 1
Fireplaces Type Family Room, Gas, Tile
Appliance Central Air Conditioner, Dishwasher, Dryer, Electric Stove, Microwave Hood Fan, Refrigerator, Washer, Window Coverings
Laundry Main Level
Exterior
Parking Features Double Garage Attached, Oversized
Garage Spaces 2.0
Garage Description Double Garage Attached, Oversized
Fence Partial
Community Features Park, Schools Nearby, Playground, Shopping Nearby
Roof Type Pine Shake
Porch Balcony(s), Deck
Lot Frontage 31.79
Exposure NW
Total Parking Spaces 4
Building
Lot Description Back Yard, Backs on to Park/Green Space, Environmental Reserve, Front Yard, Greenbelt, No Neighbours Behind, Landscaped, Pie Shaped Lot, Views
Foundation Poured Concrete
Architectural Style 2 Storey
Level or Stories Two
Structure Type Stone,Stucco,Wood Frame
Others
Restrictions None Known
Tax ID 76480624
Ownership Private
Read Less Info
Want to know what your home might be worth? Contact us for a FREE valuation!

Our team is ready to help you sell your home for the highest possible price ASAP
GET MORE INFORMATION





