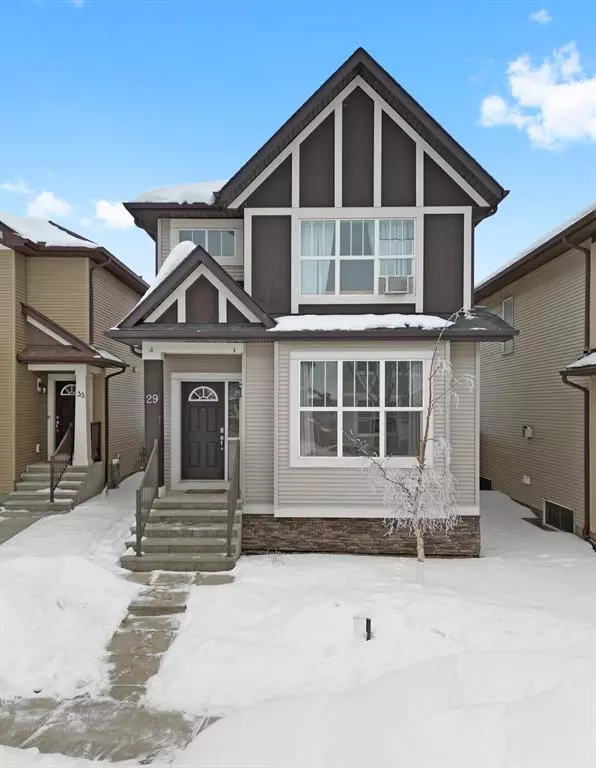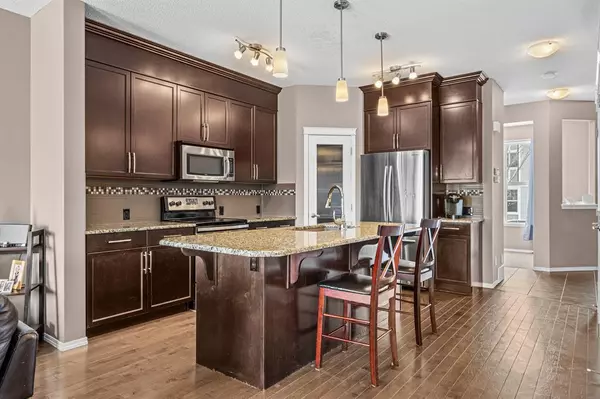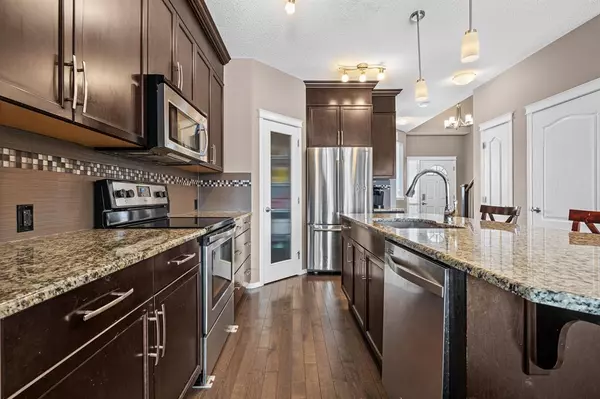For more information regarding the value of a property, please contact us for a free consultation.
Key Details
Sold Price $521,000
Property Type Single Family Home
Sub Type Detached
Listing Status Sold
Purchase Type For Sale
Square Footage 1,554 sqft
Price per Sqft $335
Subdivision Cranston
MLS® Listing ID A2029463
Sold Date 03/29/23
Style 2 Storey
Bedrooms 3
Full Baths 2
Half Baths 1
HOA Fees $15/ann
HOA Y/N 1
Originating Board Calgary
Year Built 2012
Annual Tax Amount $2,738
Tax Year 2022
Lot Size 3,153 Sqft
Acres 0.07
Property Description
**OPEN HOUSE - SUNDAY MARCH 19TH, 1-3PM** Welcome to 29 Cranford Place SE. Enjoy the quiet cul-de-sac street perfect for a young family. Head into the home to find a private flex room/office to the front of the home with tons of natural light. The kitchen is perfect for entertaining including an oversized granite island, stainless steel appliances and a corner pantry for extra storage. The spacious great room has enough room for a full sectional couch and entertainment system. Make your way to the backyard through the separate mudroom entrance. The yard is nice and private and has no rear neighbors. Upstairs you will find 3 additional bedrooms including the primary suite and ensuite, along with 2 secondary bedrooms. This home is a great home for a young family or investor.
Location
Province AB
County Calgary
Area Cal Zone Se
Zoning R-1N
Direction SW
Rooms
Other Rooms 1
Basement Full, Unfinished
Interior
Interior Features Granite Counters, High Ceilings, Kitchen Island, Laminate Counters, Open Floorplan, Pantry
Heating Forced Air, Natural Gas
Cooling None
Flooring Carpet, Ceramic Tile, Hardwood
Appliance Dishwasher, Dryer, Microwave Hood Fan, Range, Refrigerator, Washer
Laundry In Basement
Exterior
Parking Features Alley Access, Off Street, Parking Pad
Garage Description Alley Access, Off Street, Parking Pad
Fence Fenced
Community Features Clubhouse, Park, Schools Nearby, Playground, Shopping Nearby
Amenities Available Clubhouse, Party Room, Picnic Area, Playground, Recreation Facilities
Roof Type Asphalt Shingle
Porch Deck
Lot Frontage 28.18
Total Parking Spaces 2
Building
Lot Description Back Lane, Cul-De-Sac
Foundation Poured Concrete
Architectural Style 2 Storey
Level or Stories Two
Structure Type Stone,Vinyl Siding,Wood Frame
Others
Restrictions Restrictive Covenant-Building Design/Size
Tax ID 76821233
Ownership Private
Read Less Info
Want to know what your home might be worth? Contact us for a FREE valuation!

Our team is ready to help you sell your home for the highest possible price ASAP
GET MORE INFORMATION





