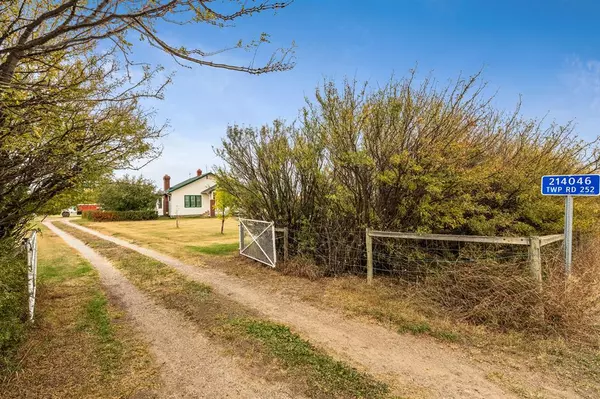For more information regarding the value of a property, please contact us for a free consultation.
Key Details
Sold Price $525,000
Property Type Single Family Home
Sub Type Detached
Listing Status Sold
Purchase Type For Sale
Square Footage 1,376 sqft
Price per Sqft $381
MLS® Listing ID A1259483
Sold Date 03/29/23
Style Acreage with Residence,Bungalow
Bedrooms 2
Full Baths 1
Originating Board Calgary
Year Built 1912
Annual Tax Amount $1,516
Tax Year 2022
Lot Size 6.770 Acres
Acres 6.77
Property Description
Welcome to "The Grove" - surrounded by a border of trees and shrubs, you will find a charming 1912 bungalow on 6.77 acres. This 2 bedroom home has been lovingly maintained and restored to as close to its original state as possible. There is gorgeous, original woodwork throughout the home, along with beautiful, fir wood floors, a super cute kitchen, cozy living room which is anchored by a wood fireplace (recently rebuilt to current building codes), and an updated bathroom with a roll rim tub. The partial basement has been updated with concrete and a dry core subfloor for comfort. Additional upgrades include new fridge and stove in 2020, new hot water tank in 2020, upgraded insulation in attic and walls in 2000, most windows have been replaced over the years, newer asphalt shingles, all brick was replaced in 1992, and a new well was drilled in 2017 with 5 gpm. There are two bunk houses - one which serves as a home for the pressure tank for the well but the other would work well for storage or if you are handy, you could upgrade it for extra summer housing. The shop & garage is approximately 2600 sf with 600 sf heated, 220 amp service and the overhead doors were replaced in 2020. If you enjoy horseback riding, the meadow has trails mowed or it is perfect for evening strolls. The entire property is fenced with page wire to keep your pets safe. This amazing property is super charming and you will not be disappointed by booking a viewing. Did I mention Mr. & Mrs. Clean live here? Call your favourite Realtor today!
Location
Province AB
County Wheatland County
Zoning 1
Direction S
Rooms
Basement Crawl Space, Partial, Partially Finished
Interior
Interior Features Bookcases, Built-in Features, Crown Molding, French Door, Natural Woodwork, No Smoking Home, See Remarks, Storage, Sump Pump(s)
Heating Forced Air, Natural Gas
Cooling None
Flooring Hardwood
Fireplaces Number 1
Fireplaces Type Brick Facing, Living Room, Mantle, Wood Burning
Appliance Dishwasher, Electric Stove, Range Hood, Refrigerator, Washer/Dryer
Laundry Main Level, See Remarks
Exterior
Parking Features Double Garage Detached
Garage Spaces 6.0
Garage Description Double Garage Detached
Fence Fenced
Community Features Schools Nearby, Shopping Nearby
Utilities Available Natural Gas Paid, Electricity Paid For, Water Paid For
Roof Type Asphalt Shingle
Porch Deck, Front Porch
Total Parking Spaces 6
Building
Lot Description Fruit Trees/Shrub(s), Low Maintenance Landscape, No Neighbours Behind, Level, Many Trees, Meadow, Native Plants, Private
Foundation Poured Concrete
Sewer Septic Field, Septic Tank
Water Well
Architectural Style Acreage with Residence, Bungalow
Level or Stories One
Structure Type Vinyl Siding,Wood Frame
Others
Restrictions Utility Right Of Way
Tax ID 76863843
Ownership Private
Read Less Info
Want to know what your home might be worth? Contact us for a FREE valuation!

Our team is ready to help you sell your home for the highest possible price ASAP
GET MORE INFORMATION





