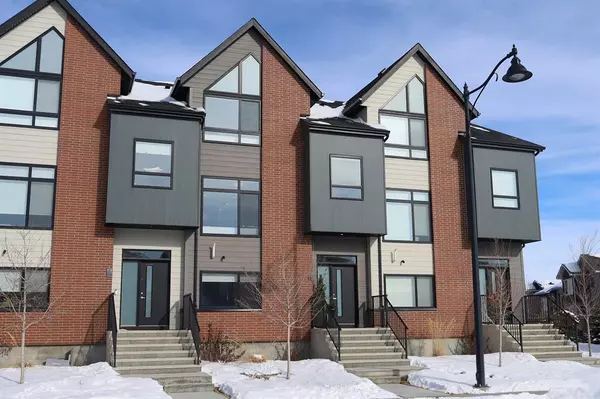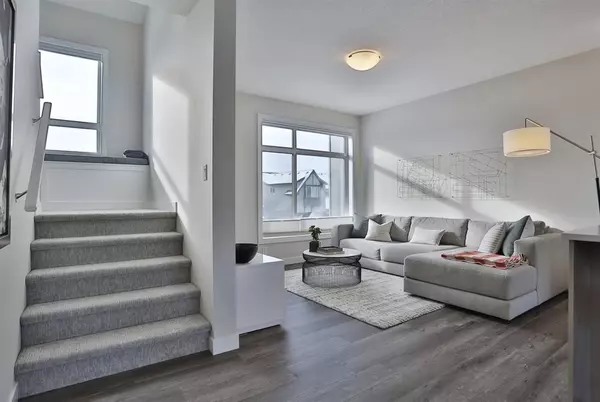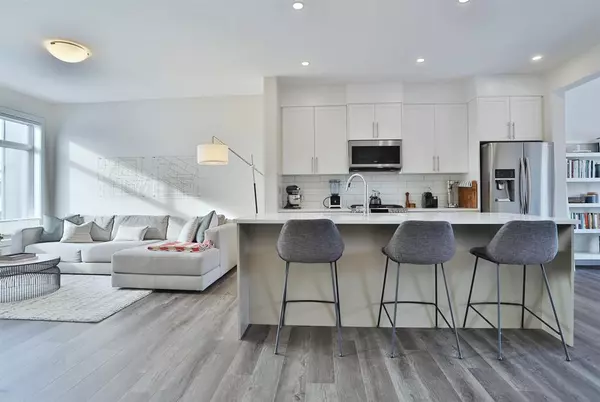For more information regarding the value of a property, please contact us for a free consultation.
Key Details
Sold Price $532,000
Property Type Townhouse
Sub Type Row/Townhouse
Listing Status Sold
Purchase Type For Sale
Square Footage 1,566 sqft
Price per Sqft $339
Subdivision Sage Hill
MLS® Listing ID A2031540
Sold Date 03/29/23
Style 3 Storey
Bedrooms 3
Full Baths 2
Half Baths 1
Condo Fees $284
Originating Board Calgary
Year Built 2020
Annual Tax Amount $2,441
Tax Year 2022
Lot Size 1,216 Sqft
Acres 0.03
Property Description
Stylish contemporary living awaits in this beautifully upgraded home here in the upscale townhome community of ARRIVE SAGE in Sage Meadows. This truly gorgeous 3 storey condo enjoys vinyl plank & laminate flooring, total of 3 bedrooms & 2.5 baths, sleek designer kitchen & heated 2 car garage. Drenched in natural light, you'll love the open concept design of the 2nd level living area centered around the fully-loaded kitchen with 2-tone cabinetry & quartz countertops, subway tile backsplash & Samsung stainless steel appliances including gas stove. The living room is bathed in warm natural light through the Southeast-facing windows & next to the dining room is a French door leading out onto the covered balcony complete with gas line for your BBQ. On your way up to the 3rd level is a comfy window seat where you can sit back & relax with your coffee or a good book. The master bedroom is a glorious space with dramatic vaulted ceilings & expanse of windows, walk-in closet with barn door & ensuite with oversized shower & quartz-topped double vanities. A 2nd full bath - also with quartz counters, is shared by the 2nd & 3rd bedrooms...both with great closet space. On the ground floor is the flex room which will make a super home office plus access into the heated double garage. Additional features include the upper level laundry with Whirlpool washer & dryer, LED lighting, tankless water system, upgraded underlay, 1¼ inch quartz counters in the kitchen & bathrooms & attractive brick/cement fibre siding exterior. Monthly condo fees include grass cutting & snow removal. Prime location with walking distance to the winding trails of the Symons Valley Nature Reserve, just minutes to shopping at major retail centers (Sage Hill Crossing, Sage Hill Quarter, Creekside & Beacon Hill) & easy access to Symons Valley Road, Deerfoot & Stoney Trail.
Location
Province AB
County Calgary
Area Cal Zone N
Zoning M-1 d60
Direction SE
Rooms
Other Rooms 1
Basement None
Interior
Interior Features Double Vanity, High Ceilings, Kitchen Island, Open Floorplan, Pantry, Quartz Counters, Storage, Tankless Hot Water, Vaulted Ceiling(s), Walk-In Closet(s)
Heating Forced Air, Natural Gas
Cooling None
Flooring Carpet, Laminate, Vinyl Plank
Appliance Dishwasher, Dryer, Garburator, Gas Stove, Microwave Hood Fan, Refrigerator, Washer, Window Coverings
Laundry Upper Level
Exterior
Parking Features Double Garage Attached, Garage Faces Rear, Heated Garage
Garage Spaces 2.0
Garage Description Double Garage Attached, Garage Faces Rear, Heated Garage
Fence None
Community Features Park, Playground, Shopping Nearby
Amenities Available Visitor Parking
Roof Type Asphalt Shingle
Porch Balcony(s), Porch
Lot Frontage 21.0
Exposure SE
Total Parking Spaces 2
Building
Lot Description Front Yard, Low Maintenance Landscape, Underground Sprinklers, Rectangular Lot
Foundation Poured Concrete
Architectural Style 3 Storey
Level or Stories Three Or More
Structure Type Brick,Cement Fiber Board,Wood Frame
Others
HOA Fee Include Amenities of HOA/Condo,Common Area Maintenance,Insurance,Maintenance Grounds,Professional Management,Reserve Fund Contributions,Snow Removal
Restrictions Pet Restrictions or Board approval Required
Tax ID 76805655
Ownership Private
Pets Allowed Restrictions
Read Less Info
Want to know what your home might be worth? Contact us for a FREE valuation!

Our team is ready to help you sell your home for the highest possible price ASAP




