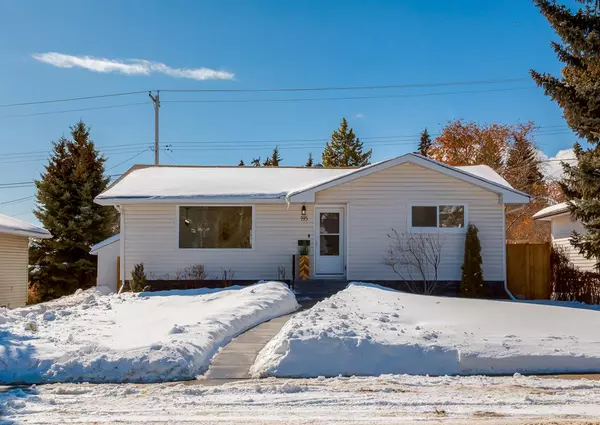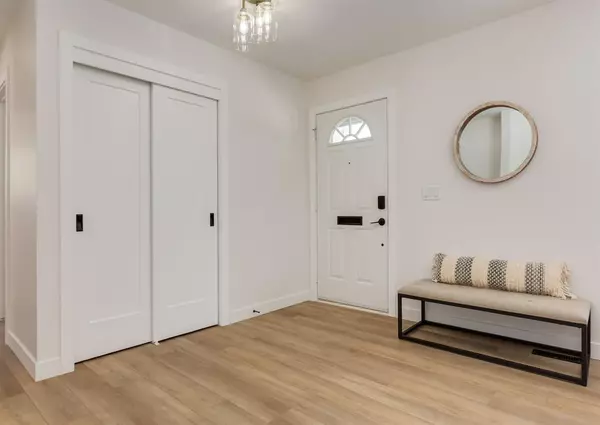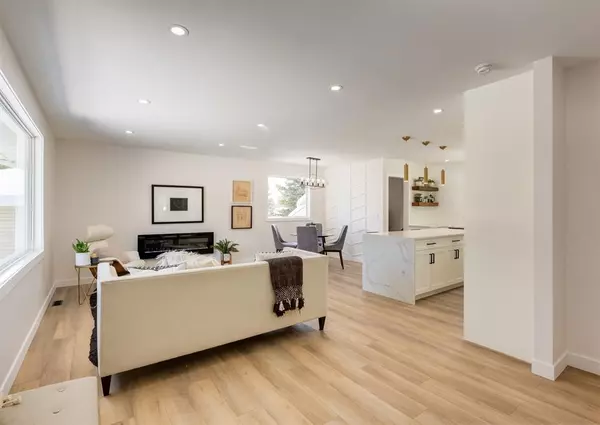For more information regarding the value of a property, please contact us for a free consultation.
Key Details
Sold Price $844,900
Property Type Single Family Home
Sub Type Detached
Listing Status Sold
Purchase Type For Sale
Square Footage 1,152 sqft
Price per Sqft $733
Subdivision Charleswood
MLS® Listing ID A2031536
Sold Date 03/29/23
Style Bungalow
Bedrooms 5
Full Baths 3
Originating Board Calgary
Year Built 1959
Annual Tax Amount $3,492
Tax Year 2022
Lot Size 5,704 Sqft
Acres 0.13
Property Description
Welcome to this completely renovated bungalow nestled in the heart of the sought after community of Charleswood. Enjoy over 2100 sqft of finished living space with an abundance of natural light throughout. This 5 bedroom, 3 bathroom home was professionally renovated and has had extensive improvements including a new hot water tank, updated electrical, updated plumbing, and new windows. High end updates to the interior include a brand-new custom kitchen with floor to ceiling pantry space, soft close cabinet doors, an oversized island with waterfall quartz countertops, and plenty of cupboard space. The kitchen is outfitted with champagne bronze and matte black finishes as well as custom wood accents. You will find luxury vinyl plank flooring throughout the main floor, and laundry area, heated tile floors in all 3 bathrooms, and new plush carpet throughout the basement. The sliding door off the primary bedroom leads to a beautifully stained deck and fully fenced back yard where the South exposure provides sun almost all day! The private backyard is full of green space, and includes a fire pit, and shed for storage. You will find a detached double garage with new garage doors and plenty of space for your vehicles and tools. Centrally located with easy access to downtown and only minutes away from multiple dog parks, as well as Confederation and Nose Hill Park paths. This home is turn-key, in immaculate condition, and just waiting for its new owners to put their special touch on it!
Location
Province AB
County Calgary
Area Cal Zone Nw
Zoning R-C1
Direction N
Rooms
Other Rooms 1
Basement Finished, Full
Interior
Interior Features Closet Organizers, Double Vanity, Kitchen Island, No Smoking Home, Open Floorplan, Storage, Walk-In Closet(s)
Heating High Efficiency
Cooling None
Flooring Carpet, Tile, Vinyl Plank
Fireplaces Number 1
Fireplaces Type Electric, Living Room
Appliance Dishwasher, Garage Control(s), Gas Range, Microwave Hood Fan, Refrigerator, Washer/Dryer Stacked
Laundry In Basement
Exterior
Parking Features Alley Access, Double Garage Detached, Garage Door Opener
Garage Spaces 2.0
Garage Description Alley Access, Double Garage Detached, Garage Door Opener
Fence Fenced
Community Features Golf, Park, Schools Nearby, Tennis Court(s)
Roof Type Asphalt Shingle
Porch Deck
Lot Frontage 57.02
Total Parking Spaces 2
Building
Lot Description Front Yard, Private
Foundation Poured Concrete
Architectural Style Bungalow
Level or Stories One
Structure Type Vinyl Siding,Wood Frame
Others
Restrictions None Known
Tax ID 76535832
Ownership REALTOR®/Seller; Realtor Has Interest
Read Less Info
Want to know what your home might be worth? Contact us for a FREE valuation!

Our team is ready to help you sell your home for the highest possible price ASAP




