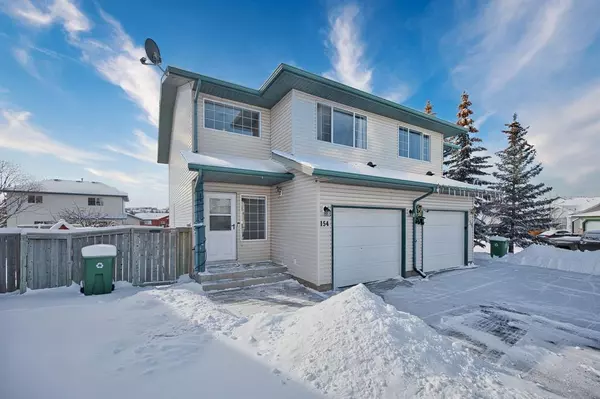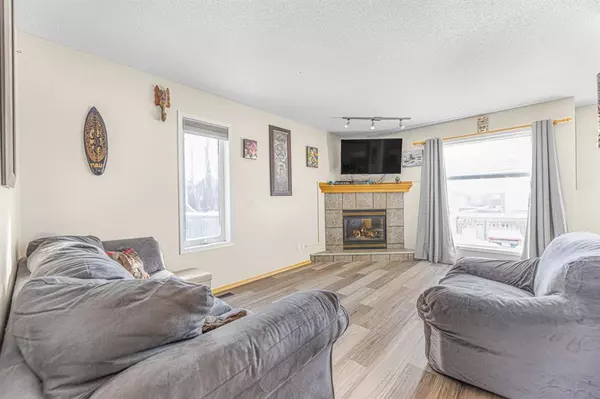For more information regarding the value of a property, please contact us for a free consultation.
Key Details
Sold Price $412,500
Property Type Single Family Home
Sub Type Semi Detached (Half Duplex)
Listing Status Sold
Purchase Type For Sale
Square Footage 1,228 sqft
Price per Sqft $335
Subdivision West Terrace
MLS® Listing ID A2026526
Sold Date 03/29/23
Style 2 Storey,Side by Side
Bedrooms 3
Full Baths 2
Originating Board Calgary
Year Built 1997
Annual Tax Amount $2,373
Tax Year 2022
Lot Size 3,369 Sqft
Acres 0.08
Property Description
FULLY FINISHED| PIE-SHAPED SOUTH FACING LOT| SINGLE GARAGE| NO ADDITIONAL FEES Welcome home to 154 Quigley Close! This two-story half duplex has a FANTASTIC LOCATION and is situated on a quiet cul-de-sac close to schools, walking paths, the Bow River, and nearby shopping/amenities. High ceilings and an art niche welcome you as you enter this fully finished home. Easy to care for vinyl plank flooring covers the entire main floor and flows through to the upper level. A gas fireplace keeps the living room cozy, and the kitchen backsplash resembles slate. The main floor also includes a three piece bath with a custom tiled shower. As you continue to the upper level, the upstairs provides three bedrooms, a four-piece bath with additional storage, and linen closet. The primary bedroom offers built-in closet shelving and another bedroom features a walk -in closet. The developed lower level adds rec space, laundry, lots of storage, and another custom feature stone wall. Upgrades to this home include a two year old stove, new roof in 2021, 40 Gallon Rheem H20 tank, High- efficiency Lennox furnace, vinyl plank flooring, some paint and carpeting ALL IN 2022! The SOUTH facing PIE-SHAPED backyard will offer you plenty of sunshine, a huge tiered deck with a stone privacy wall, firepit, a wooden shed for extra storage, and an incredible side yard with a wooden play structure to keep younger kids entertained. With mechanicals and a roof almost ALL BRAND NEW, you can just move in and enjoy! Book a showing today and discover why LIVING IN COCHRANE IS LOVING WHERE YOU LIVE.
Location
Province AB
County Rocky View County
Zoning R-MX
Direction N
Rooms
Basement Finished, Full
Interior
Interior Features High Ceilings, Laminate Counters
Heating High Efficiency, Forced Air
Cooling None
Flooring Carpet, Ceramic Tile, Vinyl Plank
Fireplaces Number 1
Fireplaces Type Gas, Living Room
Appliance Built-In Freezer, Dishwasher, Dryer, Electric Stove, Microwave, Range Hood, Refrigerator, Washer
Laundry In Basement
Exterior
Parking Features Driveway, Garage Door Opener, Garage Faces Front, See Remarks, Single Garage Attached
Garage Spaces 1.0
Garage Description Driveway, Garage Door Opener, Garage Faces Front, See Remarks, Single Garage Attached
Fence Fenced
Community Features Park, Schools Nearby, Playground, Sidewalks, Street Lights, Shopping Nearby
Roof Type Asphalt Shingle
Porch Deck
Lot Frontage 20.05
Exposure S
Total Parking Spaces 2
Building
Lot Description Back Yard, Cul-De-Sac, Few Trees, Front Yard, Lawn, Landscaped, Level, Pie Shaped Lot
Foundation Poured Concrete
Architectural Style 2 Storey, Side by Side
Level or Stories Two
Structure Type Vinyl Siding,Wood Frame
Others
Restrictions Utility Right Of Way
Tax ID 75845157
Ownership Private
Read Less Info
Want to know what your home might be worth? Contact us for a FREE valuation!

Our team is ready to help you sell your home for the highest possible price ASAP




