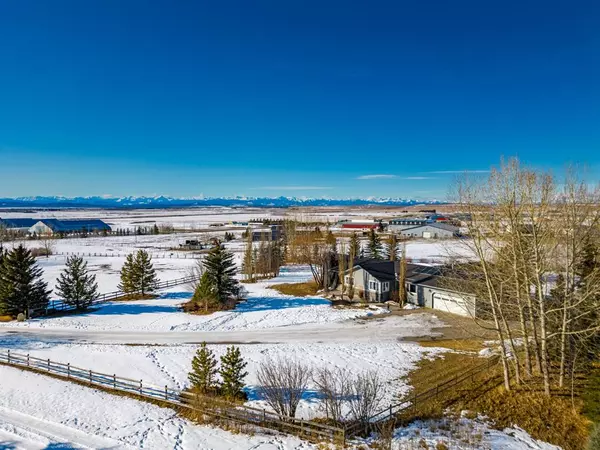For more information regarding the value of a property, please contact us for a free consultation.
Key Details
Sold Price $1,495,000
Property Type Single Family Home
Sub Type Detached
Listing Status Sold
Purchase Type For Sale
Square Footage 2,692 sqft
Price per Sqft $555
Subdivision Springbank
MLS® Listing ID A2025141
Sold Date 03/29/23
Style Acreage with Residence,Bungalow
Bedrooms 4
Full Baths 4
Originating Board Calgary
Year Built 1989
Annual Tax Amount $4,908
Tax Year 2022
Lot Size 4.650 Acres
Acres 4.65
Property Description
Welcome to this stunning estate perfectly perched on a 4.65 acre lot in the heart of Springbank! This immaculately cared-for home has undergone extensive upgrades featuring a new kitchen (2022), new roof (2021), new solar system (2021/fully paid for), new windows (2020), and new Hardie board (2020). This secluded yet accessible property offers 4 beds and 4 baths in over 5200 sqft of living space with stunning mountain views, a horse shelter with a water line, and (negotiable) chickens with a coop and fencing. Upon entry into this fantastic property, be greeted by beautiful vaulted wood ceilings and make your way to the spacious living room perfect for entertaining around the wood-burning fireplace with gas assist. The newly renovated kitchen boasts all stainless steel appliances, a huge island with a breakfast bar, full height cabinetry, and a breakfast nook. Enjoy hosting family and friends for dinner parties in the sizable dining room that can easily spill out to the backyard deck. Escape to the massive Primary Suite with a private gas fireplace and AC unit, surround sound system, spa-like 5 piece ensuite, walk-in closet filled with organizers, and easy access to the deck. Also on the main floor are three more generous bedrooms (one with a 4 piece ensuite and walk-in closet), a laundry room with tons of storage space, and a 3 piece bathroom. Descend to the lower level to find an enormous rec room with a surround sound system, a family room great for movie/games night around the three-sided fireplace, and a fitness room suitable for HIIT, yoga, strength training, and everything in between. Also on the lower level is an office, two huge storage spaces, and a 3 piece bathroom. The expansive west-facing backyard is a private oasis with breathtaking mountain views, a composite deck with glass panel railings and a cedar pergola large enough for tons of patio furniture and a BBQ, and endless grassy space for the family to run around and play. The car enthusiast will appreciate the heated (gas furnace) double and oversized single attached garages which are both insulated and drywalled. Some additional features include in-floor heating in 3 bathrooms (master, main, and basement) and two steam showers, an alarm system, two furnaces (nest thermostats), a gas line on the deck, and an abundance of trees plus a small tree farm. Please contact our office for more information on the Solar PV System or check the supplements. Ideally situated in Springbank just steps to the EDGE school, and minutes to Harmony, Launchpad, and the amenities with imminent Bingham Crossing plus easy access to the mountains and downtown Calgary. This is one property you don't want to miss! Book your showing today!
Location
Province AB
County Rocky View County
Area Cal Zone Springbank
Zoning R-RUR
Direction SE
Rooms
Other Rooms 1
Basement Finished, Full
Interior
Interior Features Breakfast Bar, Built-in Features, Chandelier, Closet Organizers, French Door, High Ceilings, Kitchen Island, Natural Woodwork, No Smoking Home, Recessed Lighting, Soaking Tub, Storage, Vaulted Ceiling(s), Walk-In Closet(s), Wet Bar, Wired for Sound
Heating In Floor, Fireplace(s), Natural Gas, Wall Furnace
Cooling Wall/Window Unit(s)
Flooring Carpet, Hardwood, Tile
Fireplaces Number 3
Fireplaces Type Double Sided, Gas, Mantle, See Through, Stone, Three-Sided, Wood Burning
Appliance Dishwasher, Dryer, Garage Control(s), Oven, Range Hood, Refrigerator, Stove(s), Trash Compactor, Wall/Window Air Conditioner, Washer
Laundry Laundry Room, Main Level, Sink
Exterior
Parking Features Double Garage Attached, Driveway, Heated Garage, Insulated, Oversized, Single Garage Attached
Garage Spaces 3.0
Garage Description Double Garage Attached, Driveway, Heated Garage, Insulated, Oversized, Single Garage Attached
Fence Cross Fenced, Fenced
Community Features Airport/Runway, Golf, Park, Schools Nearby
Roof Type Asphalt Shingle
Porch Deck, Pergola
Lot Frontage 1296.59
Total Parking Spaces 6
Building
Lot Description Back Yard, Front Yard, Lawn, Landscaped, Views
Building Description Brick,Other,Stone, Single oversized garage is 16'3x23'6. Horse shelter with water line and negotiable chicken coop with chickens and fencing.
Foundation Poured Concrete
Architectural Style Acreage with Residence, Bungalow
Level or Stories One
Structure Type Brick,Other,Stone
Others
Restrictions None Known
Tax ID 76891073
Ownership Private
Read Less Info
Want to know what your home might be worth? Contact us for a FREE valuation!

Our team is ready to help you sell your home for the highest possible price ASAP




