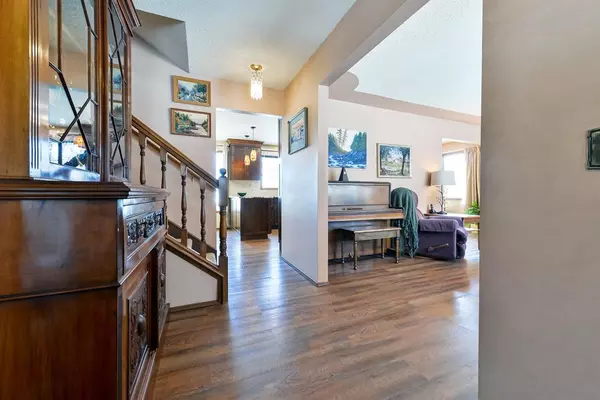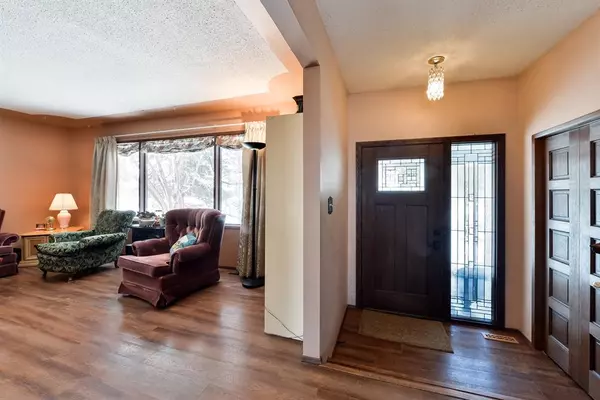For more information regarding the value of a property, please contact us for a free consultation.
Key Details
Sold Price $630,000
Property Type Single Family Home
Sub Type Detached
Listing Status Sold
Purchase Type For Sale
Square Footage 1,777 sqft
Price per Sqft $354
Subdivision Silver Springs
MLS® Listing ID A2026087
Sold Date 03/28/23
Style 2 Storey Split
Bedrooms 4
Full Baths 3
Half Baths 1
Originating Board Calgary
Year Built 1976
Annual Tax Amount $3,825
Tax Year 2022
Lot Size 6,673 Sqft
Acres 0.15
Property Description
* Open House Saturday, March 18, 2-4 pm * A beautifully renovated kitchen and vinyl plank flooring throughout the main level are just two of the features in this well-maintained and updated home. Fantastic location, just one block from Silver Creek Park, which connects to the Bow River Pathway, a scenic nature trail that leads down to the river and beyond. This home has a great floor plan with a spacious front living area, as well as a family room off the kitchen, complete with a wood-burning fireplace (with a gas log lighter). Also on the main floor are a dining room, bedroom (or office), powder room, and laundry area. Three bedrooms upstairs, including a large primary with ensuite. All the bathrooms in the home have been updated at various times. Basement is developed, including a full bathroom, but still includes plenty of storage room. The furnace, hot water tank, and humidifier are all less than three years old. This home also features central air conditioning, a vacuum system, a water softener, a newer roof, and an enclosed deck. The backyard has been lovingly maintained and includes planter boxes, numerous perennials, and shrubs. And to top it off, you’ve got an oversized 24 X 22 garage with additional RV parking! This home will sell quickly; don't delay!
Location
Province AB
County Calgary
Area Cal Zone Nw
Zoning R-C1
Direction NW
Rooms
Other Rooms 1
Basement Full, Partially Finished
Interior
Interior Features Bookcases, Built-in Features, No Animal Home, No Smoking Home, See Remarks
Heating Forced Air
Cooling Central Air
Flooring Carpet, Laminate, Vinyl Plank
Fireplaces Number 1
Fireplaces Type Wood Burning
Appliance Central Air Conditioner, Dishwasher, Dryer, Electric Stove, Microwave, Refrigerator, Washer, Water Softener
Laundry Main Level
Exterior
Parking Features Double Garage Detached, Oversized, RV Access/Parking
Garage Spaces 2.0
Garage Description Double Garage Detached, Oversized, RV Access/Parking
Fence Fenced
Community Features Park, Schools Nearby, Playground, Shopping Nearby
Roof Type Asphalt Shingle
Porch Deck
Lot Frontage 56.01
Total Parking Spaces 2
Building
Lot Description Back Yard, Garden, Landscaped
Foundation Poured Concrete
Architectural Style 2 Storey Split
Level or Stories Two
Structure Type Brick,Vinyl Siding,Wood Frame
Others
Restrictions None Known
Tax ID 76515502
Ownership Private
Read Less Info
Want to know what your home might be worth? Contact us for a FREE valuation!

Our team is ready to help you sell your home for the highest possible price ASAP
GET MORE INFORMATION





