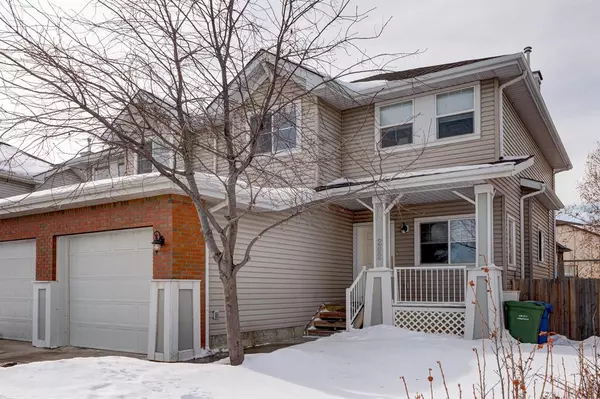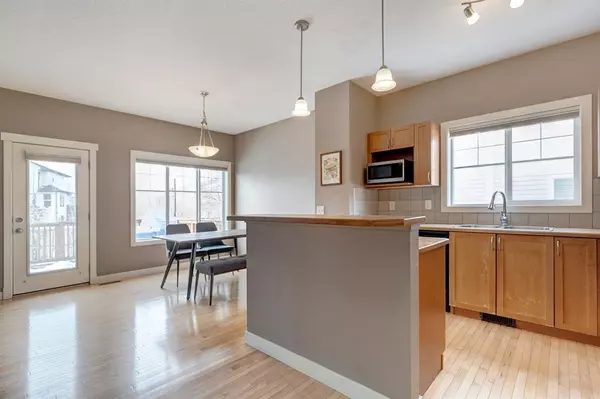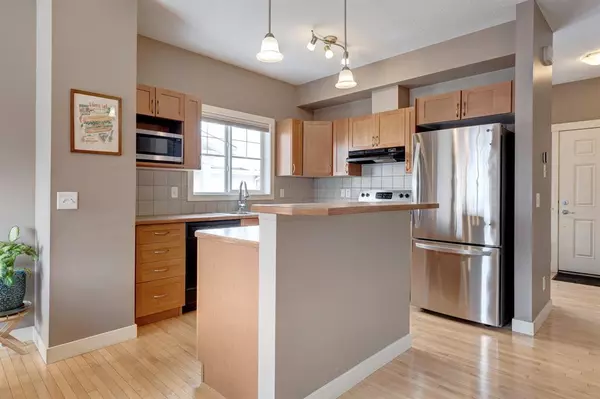For more information regarding the value of a property, please contact us for a free consultation.
Key Details
Sold Price $480,000
Property Type Single Family Home
Sub Type Semi Detached (Half Duplex)
Listing Status Sold
Purchase Type For Sale
Square Footage 1,370 sqft
Price per Sqft $350
Subdivision Cranston
MLS® Listing ID A2032651
Sold Date 03/28/23
Style 2 Storey,Side by Side
Bedrooms 4
Full Baths 3
Half Baths 1
Originating Board Calgary
Year Built 2007
Annual Tax Amount $2,788
Tax Year 2022
Lot Size 3,788 Sqft
Acres 0.09
Property Description
HOME SWEET HOME! Welcome to this spectacular, exceptionally maintained 2 storey semi-detached home situated on a HUGE LOT steps from the ravine and walking paths in the heart of coveted Cranston! Walking inside you will notice the sun-drenched, contemporary open concept layout offering 4 bedrooms, 3.5 bathrooms and 1,952+ SQFT of fully finished living space throughout with 9 foot ceilings and central air conditioning. The main floor features a spacious living room, 2 piece vanity, bright formal dining area with access to the deck and the gourmet chef’s kitchen with a centre island/breakfast bar, tons of cabinet space and full appliances. Upstairs showcases two generous sized bedrooms, a wonderful 4 piece bathroom and the star of the floor, the stunning massive master retreat that can easily accommodate a king-sized bed and contains a huge walk-in closet and a 3 piece ensuite bathroom. The fully developed basement boasts a large recreation/games room that’s ideal for a growing family, 4th large bedroom, another 4 piece bathroom, convenient laundry room and tons of storage space. Heading outside you get to enjoy your extremely spacious, private, fully fenced and landscaped backyard with a deck to enjoy your pristine views. This terrific homes comes with a single attached garage and driveway parking that can accommodate a second vehicle. You can’t beat this location, close to pathways and the ravine, schools, shopping, parks, public transportation and major roadways. Don’t miss out on this GEM, book your private viewing today!
Location
Province AB
County Calgary
Area Cal Zone Se
Zoning R-2M
Direction E
Rooms
Other Rooms 1
Basement Finished, Full
Interior
Interior Features Breakfast Bar, Closet Organizers, High Ceilings, Kitchen Island, Laminate Counters, No Smoking Home, Open Floorplan, Recessed Lighting, Storage, Vinyl Windows, Walk-In Closet(s)
Heating Forced Air, Natural Gas
Cooling Central Air
Flooring Carpet, Hardwood, Linoleum
Appliance Central Air Conditioner, Dishwasher, Dryer, Electric Stove, Microwave, Range Hood, Washer, Window Coverings
Laundry In Basement, Laundry Room
Exterior
Parking Features Single Garage Attached
Garage Spaces 1.0
Garage Description Single Garage Attached
Fence Fenced
Community Features Playground, Schools Nearby, Shopping Nearby, Sidewalks, Street Lights
Roof Type Asphalt Shingle
Porch Deck
Lot Frontage 28.22
Exposure SW,W
Total Parking Spaces 2
Building
Lot Description City Lot, Few Trees, Front Yard, Lawn, Landscaped, Street Lighting, Rectangular Lot
Foundation Poured Concrete
Architectural Style 2 Storey, Side by Side
Level or Stories Two
Structure Type Brick,Vinyl Siding,Wood Frame
Others
Restrictions None Known
Tax ID 76398580
Ownership Private
Read Less Info
Want to know what your home might be worth? Contact us for a FREE valuation!

Our team is ready to help you sell your home for the highest possible price ASAP
GET MORE INFORMATION





