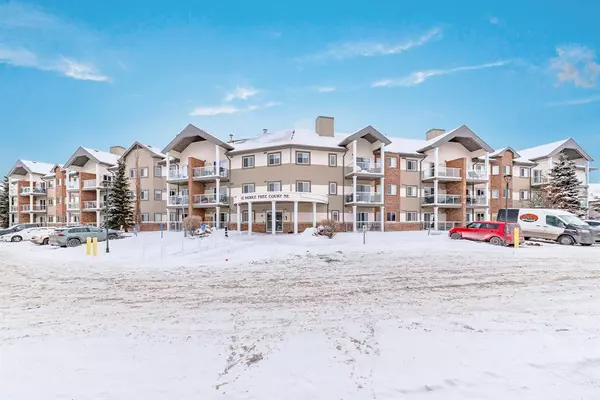For more information regarding the value of a property, please contact us for a free consultation.
Key Details
Sold Price $169,900
Property Type Condo
Sub Type Apartment
Listing Status Sold
Purchase Type For Sale
Square Footage 584 sqft
Price per Sqft $290
Subdivision Saddle Ridge
MLS® Listing ID A2030740
Sold Date 03/28/23
Style Low-Rise(1-4)
Bedrooms 1
Full Baths 1
Condo Fees $406/mo
Originating Board Calgary
Year Built 2008
Annual Tax Amount $915
Tax Year 2022
Property Description
A very rare opportunity to own a 1 bed/ 1 large den /1 bath unit within this apartment complex, as this is the ONLY unit up for sale! Affordability as a first time home buyer or as savvy investor expanding your real estate portfolio! Enjoy the perks of condo living all at great location, all within the well-established community of Saddleridge. This open-concept unit is equipped with all you need, a functional kitchen with a mini-eat bar that leads into a dining area & bright living space. A primary bedroom and an oversized den that can double up as an office space. FEATURES: Private covered balcony | IN-SUITE LAUNDRY |Titled stall in a heated parkade| Picturesque pond & pathway system to the rear of the building | ADDITIONAL free storage space can be had pending availability & condo board approval| Walking distance to shops, restaurants, medical care, the Genesis Centre and YMCA and the Saddleridge LRT Station. Quick and easy access, to Metis Trail, Stoney Trail and Airport Trail. Don’t delay and call your realtor for a private showing today. Checkout the 3D Matterport Virtual Tour!
Location
Province AB
County Calgary
Area Cal Zone Ne
Zoning M-1 d75
Direction N
Interior
Interior Features Ceiling Fan(s), No Animal Home, No Smoking Home
Heating Baseboard, Natural Gas
Cooling None
Flooring Carpet, Laminate
Appliance Electric Stove, Range Hood, Refrigerator, Washer/Dryer
Laundry In Unit
Exterior
Parking Features Heated Garage, Parkade, Stall, Titled, Underground
Garage Description Heated Garage, Parkade, Stall, Titled, Underground
Community Features Park, Schools Nearby, Playground, Sidewalks, Street Lights, Shopping Nearby
Amenities Available Elevator(s), Visitor Parking
Porch Balcony(s)
Exposure N
Total Parking Spaces 1
Building
Story 3
Architectural Style Low-Rise(1-4)
Level or Stories Single Level Unit
Structure Type Brick,Concrete,Vinyl Siding,Wood Frame
Others
HOA Fee Include Amenities of HOA/Condo,Common Area Maintenance,Gas,Heat,Maintenance Grounds,Professional Management,Reserve Fund Contributions
Restrictions Pet Restrictions or Board approval Required
Tax ID 76604876
Ownership Private
Pets Allowed Restrictions, Yes
Read Less Info
Want to know what your home might be worth? Contact us for a FREE valuation!

Our team is ready to help you sell your home for the highest possible price ASAP
GET MORE INFORMATION





