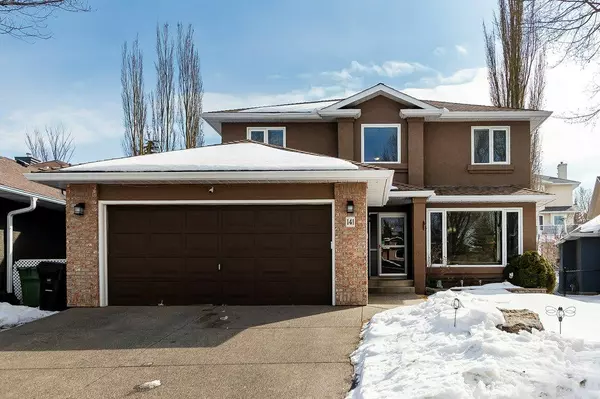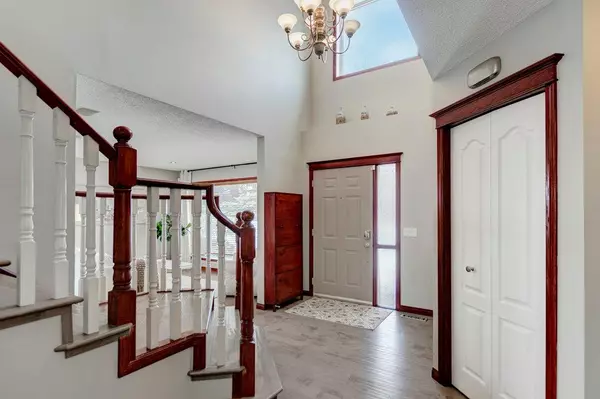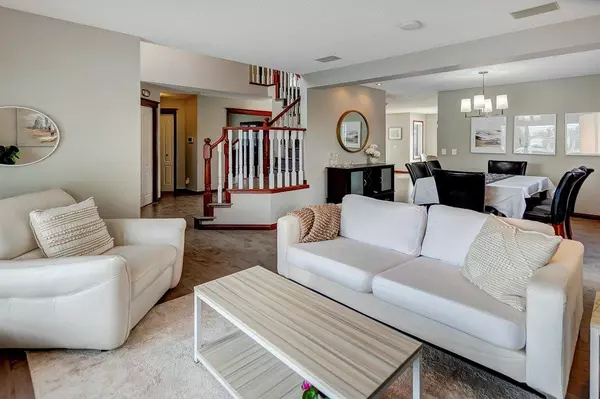For more information regarding the value of a property, please contact us for a free consultation.
Key Details
Sold Price $760,000
Property Type Single Family Home
Sub Type Detached
Listing Status Sold
Purchase Type For Sale
Square Footage 2,127 sqft
Price per Sqft $357
Subdivision Mckenzie Lake
MLS® Listing ID A2034160
Sold Date 03/27/23
Style 2 Storey
Bedrooms 6
Full Baths 3
Half Baths 1
HOA Fees $25/ann
HOA Y/N 1
Originating Board Calgary
Year Built 1993
Annual Tax Amount $4,057
Tax Year 2022
Lot Size 6,038 Sqft
Acres 0.14
Property Description
Lake community lifestyle! Wonderful 6 bedroom, 2 storey family home in Mckenzie Lake. Short, easy walks on the greenspace path to the schools from this location! Natural light pours into the main floor of this home. You’ll love the main floor office with double doors and the newer hardwood flooring. Upstairs you’ll find 4 large bedrooms and 2 more in the basement. The basement is spacious enough to game, watch movies & work out. There is also a full bathroom with heated floors and tons of storage. Enjoy summer nights in the backyard on the deck or the stamped concrete patio around a fire. Catch the incredible sunrises while sipping coffee on the deck. It was rebuilt a handful of years ago and there is a gas line for your BBQ. The yard is full of mature trees and a 6 zone irrigation system. Aggregate driveway and sidewalk. Updates over the years include, exterior paint, new shingles, furnaces (2), AC (2), windows & carpet upstairs. This home is steps from the Bow River pathway system and has access to the lake and all of it’s amenities. Get in soon so you can enjoy a full summer on the beach at Mckenzie Lake!
Location
Province AB
County Calgary
Area Cal Zone Se
Zoning R-C1
Direction W
Rooms
Other Rooms 1
Basement Finished, Full
Interior
Interior Features Built-in Features, Kitchen Island, Pantry, Quartz Counters, Vinyl Windows
Heating Fireplace(s), Forced Air, Natural Gas
Cooling Central Air
Flooring Carpet, Hardwood
Fireplaces Number 1
Fireplaces Type Brick Facing, Gas, Living Room
Appliance Central Air Conditioner, Dishwasher, Dryer, Freezer, Gas Stove, Microwave, Refrigerator, Washer, Window Coverings
Laundry Main Level
Exterior
Parking Features Aggregate, Double Garage Attached, Front Drive
Garage Spaces 2.0
Garage Description Aggregate, Double Garage Attached, Front Drive
Fence Fenced
Community Features Clubhouse, Fishing, Gated, Lake, Park, Schools Nearby, Playground, Tennis Court(s), Shopping Nearby
Amenities Available None
Roof Type Asphalt Shingle
Porch Deck
Lot Frontage 44.29
Total Parking Spaces 4
Building
Lot Description Landscaped, Underground Sprinklers
Foundation Poured Concrete
Architectural Style 2 Storey
Level or Stories Two
Structure Type Stucco,Wood Frame
Others
Restrictions Restrictive Covenant-Building Design/Size,Utility Right Of Way
Tax ID 76519833
Ownership Private
Read Less Info
Want to know what your home might be worth? Contact us for a FREE valuation!

Our team is ready to help you sell your home for the highest possible price ASAP
GET MORE INFORMATION





